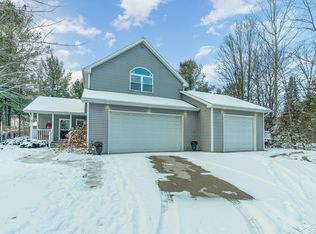Sold for $290,000
$290,000
3637 S Brennan Rd, Hemlock, MI 48626
4beds
2,024sqft
Single Family Residence
Built in 1975
1.53 Acres Lot
$304,000 Zestimate®
$143/sqft
$2,226 Estimated rent
Home value
$304,000
Estimated sales range
Not available
$2,226/mo
Zestimate® history
Loading...
Owner options
Explore your selling options
What's special
Discover the perfect blend of charm, comfort, and self-sufficiency in this unique 4-bedroom, 3-bath home set on just over 1.5 acres. The main level features three bedrooms, including one with an en-suite bath, plus main floor laundry for added convenience. Upstairs, the spacious primary suite offers a large bathroom, walk-in closet, and a private balcony—an ideal retreat with views of the serene landscape. The freshly painted kitchen opens to a cozy living room with a fireplace and a large bay window that fills the space with natural light. Step outside and enjoy a gardener’s paradise with a lavender farm, greenhouse, grapevines, and mature apple, pear, and cherry trees, along with elderberry and cherry bushes. The brick-covered patios provide the perfect space to relax and take in the peaceful surroundings. Recent updates include a newer roof, A/C, tankless water heater, and fresh interior paint throughout. This one-of-a-kind property offers a rare opportunity to live sustainably without sacrificing style or comfort.
Zillow last checked: 8 hours ago
Listing updated: August 11, 2025 at 02:46pm
Listed by:
Stephanie Filer 989-751-2899,
Real Estate One Great Lakes Bay,
Matt Filer 989-397-3949,
Real Estate One Great Lakes Bay
Bought with:
Heidi N Guerra, 6501435626
Berkshire Hathaway HomeServices, Bay City
Source: MiRealSource,MLS#: 50173835 Originating MLS: Saginaw Board of REALTORS
Originating MLS: Saginaw Board of REALTORS
Facts & features
Interior
Bedrooms & bathrooms
- Bedrooms: 4
- Bathrooms: 3
- Full bathrooms: 3
Primary bedroom
- Level: First
Bedroom 1
- Features: Wood
- Level: Entry
- Area: 221
- Dimensions: 17 x 13
Bedroom 2
- Features: Wood
- Level: Entry
- Area: 130
- Dimensions: 13 x 10
Bedroom 3
- Features: Wood
- Level: Entry
- Area: 140
- Dimensions: 14 x 10
Bedroom 4
- Features: Wood
- Level: Upper
- Area: 437
- Dimensions: 19 x 23
Bathroom 1
- Features: Ceramic
- Level: Entry
- Area: 56
- Dimensions: 8 x 7
Bathroom 2
- Features: Wood
- Level: Entry
- Area: 40
- Dimensions: 8 x 5
Bathroom 3
- Features: Ceramic
- Level: Upper
- Area: 99
- Dimensions: 11 x 9
Dining room
- Features: Wood
- Level: Entry
- Area: 105
- Dimensions: 15 x 7
Kitchen
- Features: Wood
- Level: Entry
- Area: 120
- Dimensions: 15 x 8
Living room
- Features: Wood
- Level: Entry
- Area: 192
- Dimensions: 16 x 12
Heating
- Forced Air, Propane, Wood
Cooling
- Central Air
Appliances
- Included: Dishwasher, Disposal, Dryer, Range/Oven, Refrigerator, Washer, Tankless Water Heater
- Laundry: First Floor Laundry, Entry
Features
- High Ceilings, Interior Balcony, Cathedral/Vaulted Ceiling, Walk-In Closet(s)
- Flooring: Ceramic Tile, Hardwood, Wood
- Windows: Bay Window(s)
- Basement: Crawl Space
- Number of fireplaces: 1
- Fireplace features: Gas, Living Room
Interior area
- Total structure area: 2,024
- Total interior livable area: 2,024 sqft
- Finished area above ground: 2,024
- Finished area below ground: 0
Property
Parking
- Total spaces: 3
- Parking features: 3 or More Spaces, Garage, Driveway, Attached
- Attached garage spaces: 2
Features
- Levels: Multi/Split,One and One Half
- Stories: 1
- Patio & porch: Patio, Porch
- Exterior features: Balcony, Garden
- Waterfront features: None
- Frontage type: Road
- Frontage length: 0
Lot
- Size: 1.53 Acres
- Dimensions: 1.53
- Features: Corner Lot, Rural
Details
- Additional structures: Greenhouse
- Parcel number: 15112093007006
- Zoning description: Residential
- Special conditions: Private
Construction
Type & style
- Home type: SingleFamily
- Architectural style: Traditional
- Property subtype: Single Family Residence
Materials
- Brick, Cedar, Shingle Siding
Condition
- New construction: No
- Year built: 1975
Utilities & green energy
- Sewer: Septic Tank
- Water: Private Well
Community & neighborhood
Location
- Region: Hemlock
- Subdivision: Palomino
Other
Other facts
- Listing agreement: Exclusive Right To Sell
- Listing terms: Cash,Conventional,FHA,VA Loan,USDA Loan,MIStateHsDevAuthority
- Road surface type: Paved
Price history
| Date | Event | Price |
|---|---|---|
| 8/8/2025 | Sold | $290,000-3.3%$143/sqft |
Source: | ||
| 7/1/2025 | Pending sale | $299,900$148/sqft |
Source: | ||
| 5/19/2025 | Listed for sale | $299,900$148/sqft |
Source: | ||
| 5/10/2025 | Pending sale | $299,900$148/sqft |
Source: | ||
| 5/7/2025 | Listed for sale | $299,900$148/sqft |
Source: | ||
Public tax history
Tax history is unavailable.
Neighborhood: 48626
Nearby schools
GreatSchools rating
- NAHemlock Elementary SchoolGrades: PK-KDistance: 3.4 mi
- 6/10Hemlock Middle SchoolGrades: 5-8Distance: 3.6 mi
- 8/10Hemlock High SchoolGrades: 9-12Distance: 3.6 mi
Schools provided by the listing agent
- District: Hemlock Public School District
Source: MiRealSource. This data may not be complete. We recommend contacting the local school district to confirm school assignments for this home.
Get pre-qualified for a loan
At Zillow Home Loans, we can pre-qualify you in as little as 5 minutes with no impact to your credit score.An equal housing lender. NMLS #10287.
Sell for more on Zillow
Get a Zillow Showcase℠ listing at no additional cost and you could sell for .
$304,000
2% more+$6,080
With Zillow Showcase(estimated)$310,080
