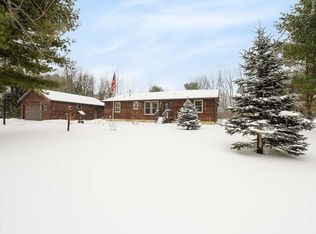Modern Rustic, newly renovated 3 bedroom, 1 full bath 1960's ranch home with full unfinished walkout basement located in Leoni Twp!Custom accents built into living room include electric fireplace on Pine accent wall and coffee table that runs behind the sofa to allow for open flow through the living room. The home boasts several built in shelves and pieces throughout, to create a clean, fresh, modern rustic dcor! The beautifully remodeled eclectic kitchen includes newer stainless appliances with gas stove, fresh light colored cabinets, tile backsplash, reverse osmosis drinking water, built in chalk board, and beautiful quartz counter tops and ceramic floor. Fresh new paint colors throughout home with newer windows, newer furnace/AC and duct work, updated electrical, newer electric hot water tank, remodeled bath with ceramic floors and laminate flooring throughout the rest of the home. Very tastefully decorated, with all the right touches! All situated on 3.44acres of lovely rolling terrain, with mature trees and pine trees.This home is move in ready!Great for first time home buyers, or buyers ready to downsize! Easy access to expressways, downtown, dining and shopping.Home automation system is negotiable.Home warranty incl.
This property is off market, which means it's not currently listed for sale or rent on Zillow. This may be different from what's available on other websites or public sources.
