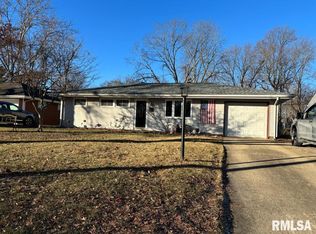Sold for $85,000
$85,000
3637 Sheffield Rd, Springfield, IL 62703
3beds
1,010sqft
SingleFamily
Built in ----
-- sqft lot
$85,700 Zestimate®
$84/sqft
$1,343 Estimated rent
Home value
$85,700
$79,000 - $93,000
$1,343/mo
Zestimate® history
Loading...
Owner options
Explore your selling options
What's special
Spacious Ranch in Laketown with a mid century modern vibe. Living room and family room on main floor.Beautiful original hardwood floors in the living room and bedrooms. New flooring in main floor family room and bathroom. Fresh paint. Eat-in kitchen with retro feel. Basement features a waterproofing system. Spacious fenced backyard. Fresh and clean and ready for new owner. Convenient location close to Lake Springfield, UIS & LLCC.
Facts & features
Interior
Bedrooms & bathrooms
- Bedrooms: 3
- Bathrooms: 1
- Full bathrooms: 1
Appliances
- Included: Range / Oven, Refrigerator
Features
- Flooring: Hardwood, Linoleum / Vinyl
- Basement: Partially finished
Interior area
- Total interior livable area: 1,010 sqft
Property
Details
- Parcel number: 22140253007
Construction
Type & style
- Home type: SingleFamily
Community & neighborhood
Location
- Region: Springfield
Other
Other facts
- EXTERIOR AMENITIES: Porch, Fenced Yard
- HEATING/COOLING: Gas, Forced Air, Central Air
- LOT DESCRIPTION: Other Lot Description
- TAX EXEMPTIONS: Senior Freeze, Senior Homestead, Homestead/Owner Occupied
- WATER/SEWER: Public Water, Public Sewer
- Living Room Level: Main
- Style: Ranch
- APPLIANCES: Range/Oven, Refrigerator, Washer, Dryer
- EXTERIOR: Aluminum Siding
- INTERIOR AMENITIES: Ceiling Fan
- Laundry Room Level: Basement
- Living Rm Flooring: Hardwood
- Area/Tract: Springfield
- Bedroom2 Flooring: Hardwood
- Bedroom3 Flooring: Hardwood
- BASEMENT/FOUNDATION: Block
- Master Bedroom Flooring: Hardwood
- Family Room Flooring: Vinyl
- GARAGE/PARKING: Other
- ROOFING: Shingles
- Kitchen Flooring: Vinyl
- 100 Year Flood Plain: Unknown
- Tax Year: 2018
- Legal Description: CHAS. S. WANLESS LAKELAWN 3RD PALT L 32 EX S 56.34'& N TRI PC 8.52'&N 41.67' L 3
- Parcel ID#/Tax ID: 22140253007
- Annual Taxes: 1034.24
Price history
| Date | Event | Price |
|---|---|---|
| 12/2/2025 | Sold | $85,000+6.3%$84/sqft |
Source: Public Record Report a problem | ||
| 6/15/2020 | Sold | $80,000-3.5%$79/sqft |
Source: | ||
| 5/11/2020 | Pending sale | $82,900$82/sqft |
Source: The Real Estate Group Inc. #CA998735 Report a problem | ||
| 5/5/2020 | Listed for sale | $82,900$82/sqft |
Source: The Real Estate Group Inc. #CA998735 Report a problem | ||
Public tax history
| Year | Property taxes | Tax assessment |
|---|---|---|
| 2024 | $1,743 +5.7% | $33,739 +8% |
| 2023 | $1,649 +7.5% | $31,240 +5.7% |
| 2022 | $1,534 -35% | $29,564 +4.1% |
Find assessor info on the county website
Neighborhood: 62703
Nearby schools
GreatSchools rating
- 6/10Hazel Dell Elementary SchoolGrades: K-5Distance: 0.6 mi
- 2/10Jefferson Middle SchoolGrades: 6-8Distance: 1 mi
- 2/10Springfield Southeast High SchoolGrades: 9-12Distance: 1.9 mi
Schools provided by the listing agent
- District: Springfield District #186
Source: The MLS. This data may not be complete. We recommend contacting the local school district to confirm school assignments for this home.
Get pre-qualified for a loan
At Zillow Home Loans, we can pre-qualify you in as little as 5 minutes with no impact to your credit score.An equal housing lender. NMLS #10287.
