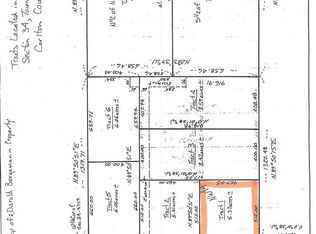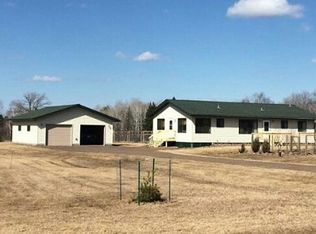Sold for $328,000 on 09/12/25
$328,000
3637 Spencer Rd, Barnum, MN 55707
3beds
1,344sqft
Single Family Residence
Built in 2002
80 Acres Lot
$328,500 Zestimate®
$244/sqft
$2,040 Estimated rent
Home value
$328,500
$312,000 - $345,000
$2,040/mo
Zestimate® history
Loading...
Owner options
Explore your selling options
What's special
BEAUTIFUL 80 acres!! This property includes a 3bd 2ba manufactured home, 3car garage and a 60x100 Pole Barn along with the land. The home features an open concept with view of the back acreage. The kitchen is large with plenty of cupboards, countertops, a desk/hutch area, and a dining area. Open to the kitchen is the living room with a back door and a large window. The primary bedroom is on one side with a private bath (partially remodeled). The other side has 2 additional bedrooms with a full bath. The 36x24 detached garage is insulated. The pole barn has 2 large doors to ease in your storage needs. The acreage will grab your attention! With the combination of fields and woods you will see plenty of wildlife and have hours of fun making trails for summer and winter fun.
Zillow last checked: 8 hours ago
Listing updated: September 15, 2025 at 06:06pm
Listed by:
Natalie Magnuson 218-269-1640,
Coldwell Banker Realty - Duluth
Bought with:
Dan Buetow, MN 40780118 WI 96424-94
RE/MAX Results
Source: Lake Superior Area Realtors,MLS#: 6120616
Facts & features
Interior
Bedrooms & bathrooms
- Bedrooms: 3
- Bathrooms: 2
- Full bathrooms: 1
- 3/4 bathrooms: 1
- Main level bedrooms: 1
Primary bedroom
- Description: Window facing backyard
- Level: Main
- Area: 182 Square Feet
- Dimensions: 13 x 14
Bedroom
- Description: 2 windows
- Level: Main
- Area: 156 Square Feet
- Dimensions: 13 x 12
Bedroom
- Level: Main
- Area: 130 Square Feet
- Dimensions: 13 x 10
Bathroom
- Description: Private to Primary. Ready for completion.
- Level: Main
- Area: 54 Square Feet
- Dimensions: 6 x 9
Bathroom
- Level: Main
- Area: 35 Square Feet
- Dimensions: 5 x 7
Entry hall
- Description: Laundry also
- Level: Main
- Area: 50 Square Feet
- Dimensions: 5 x 10
Kitchen
- Description: Combined with Dining
- Level: Main
- Area: 234 Square Feet
- Dimensions: 13 x 18
Living room
- Description: Large windows with beautiful views
- Level: Main
- Area: 247 Square Feet
- Dimensions: 13 x 19
Heating
- Forced Air, Propane
Cooling
- None
Appliances
- Laundry: Main Level, Dryer Hook-Ups, Washer Hookup
Features
- Ceiling Fan(s), Eat In Kitchen, Vaulted Ceiling(s)
- Windows: Vinyl Windows
- Basement: N/A
- Has fireplace: No
Interior area
- Total interior livable area: 1,344 sqft
- Finished area above ground: 1,344
- Finished area below ground: 0
Property
Parking
- Total spaces: 3
- Parking features: Gravel, Detached, Electrical Service, Insulation, Slab
- Garage spaces: 3
Accessibility
- Accessibility features: Partially Wheelchair, Accessible Approach with Ramp
Features
- Patio & porch: Deck
- Has view: Yes
- View description: Panoramic
Lot
- Size: 80 Acres
- Dimensions: 1320 x 2640
- Features: Many Trees, Level
- Residential vegetation: Heavily Wooded
Details
- Additional structures: Pole Building
- Foundation area: 1344
- Parcel number: 720905450 + 720905440
- Zoning description: Residential,Agriculture
Construction
Type & style
- Home type: SingleFamily
- Architectural style: Ranch
- Property subtype: Single Family Residence
Materials
- Vinyl, Manufactured (Post-6/'76)
- Roof: Asphalt Shingle
Condition
- Previously Owned
- Year built: 2002
Utilities & green energy
- Electric: Lake Country Power
- Sewer: Mound Septic
- Water: Drilled
Community & neighborhood
Location
- Region: Barnum
Other
Other facts
- Listing terms: Cash,Conventional
- Road surface type: Unimproved
Price history
| Date | Event | Price |
|---|---|---|
| 9/12/2025 | Sold | $328,000-3.5%$244/sqft |
Source: | ||
| 8/30/2025 | Pending sale | $340,000$253/sqft |
Source: | ||
| 8/13/2025 | Contingent | $340,000$253/sqft |
Source: | ||
| 7/10/2025 | Listed for sale | $340,000$253/sqft |
Source: | ||
Public tax history
| Year | Property taxes | Tax assessment |
|---|---|---|
| 2025 | $2,342 +115.7% | $249,300 +2.6% |
| 2024 | $1,086 +22% | $243,100 +6.9% |
| 2023 | $890 +13.5% | $227,400 +13.1% |
Find assessor info on the county website
Neighborhood: 55707
Nearby schools
GreatSchools rating
- 6/10Barnum Elementary SchoolGrades: PK-6Distance: 2.5 mi
- 9/10Barnum SecondaryGrades: 7-12Distance: 2.9 mi

Get pre-qualified for a loan
At Zillow Home Loans, we can pre-qualify you in as little as 5 minutes with no impact to your credit score.An equal housing lender. NMLS #10287.

