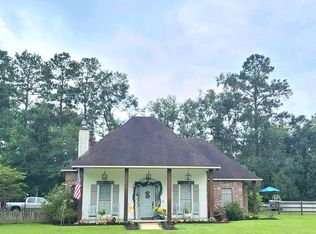Sold
Price Unknown
36375 Weiss Rd, Walker, LA 70785
4beds
2,111sqft
Single Family Residence, Residential
Built in 2019
3.15 Acres Lot
$439,600 Zestimate®
$--/sqft
$2,136 Estimated rent
Home value
$439,600
Estimated sales range
Not available
$2,136/mo
Zestimate® history
Loading...
Owner options
Explore your selling options
What's special
Welcome to 36375 Weiss Rd, a 4-bedroom, 3-bathroom barndominium with a bonus room on 3.15 acres in the Walker School District. The bonus room offers flexibility as a 5th bedroom or home office, while the spacious laundry room includes a dog-washing tub for convenience. The open floor plan seamlessly connects the living room and kitchen, creating the perfect space for entertaining. Plus, the 1,750 sqft attached shop is ideal for hosting gatherings, tackling projects, or creating your dream workspace. With a scenic pond and plenty of room to enjoy, this property is a rare find with endless possibilities. Enjoy your privacy from your neighbors by taking advantage of the $5,000 fence allowance to buyer.
Zillow last checked: 8 hours ago
Listing updated: May 30, 2025 at 03:18pm
Listed by:
Anna Stafford,
Smart Move Real Estate
Bought with:
Logan Cox, 995706245
Madewood Realty
Source: ROAM MLS,MLS#: 2025003890
Facts & features
Interior
Bedrooms & bathrooms
- Bedrooms: 4
- Bathrooms: 3
- Full bathrooms: 3
Primary bedroom
- Features: En Suite Bath, Ceiling 9ft Plus, Ceiling Fan(s)
- Level: First
- Area: 200.1
- Width: 14.5
Bedroom 1
- Level: First
- Area: 128.7
- Width: 11
Bedroom 2
- Level: First
- Area: 128.7
- Width: 11
Bedroom 3
- Level: First
- Area: 133.38
- Width: 11.4
Primary bathroom
- Features: Double Vanity, Walk-In Closet(s), Separate Shower, Soaking Tub, Water Closet
Kitchen
- Features: Kitchen Island
Office
- Level: First
- Area: 122.1
- Length: 11
Heating
- Central
Cooling
- Central Air
Appliances
- Included: Dishwasher, Disposal, Microwave, Range/Oven
- Laundry: Washer/Dryer Hookups
Features
- Ceiling 9'+
- Flooring: Concrete
Interior area
- Total structure area: 5,461
- Total interior livable area: 2,111 sqft
Property
Parking
- Total spaces: 4
- Parking features: 4+ Cars Park, Attached, Covered, Carport
- Has attached garage: Yes
Features
- Stories: 1
- Patio & porch: Patio
- Fencing: None
- Waterfront features: Lake Front, Walk To Water
Lot
- Size: 3.15 Acres
- Dimensions: 620 x 209 x 620 x 226
- Features: Rectangular Lot
Details
- Additional structures: Workshop
- Parcel number: 0224626B
- Special conditions: Standard
Construction
Type & style
- Home type: SingleFamily
- Architectural style: Other
- Property subtype: Single Family Residence, Residential
Materials
- Aluminum Siding, Metal Const
- Foundation: Slab
- Roof: Metal
Condition
- New construction: No
- Year built: 2019
Utilities & green energy
- Gas: None
- Sewer: Mechan. Sewer
- Water: Comm. Water
Community & neighborhood
Security
- Security features: Smoke Detector(s)
Location
- Region: Walker
- Subdivision: Not A Subdivision
Other
Other facts
- Listing terms: Cash,Conventional,FHA,FMHA/Rural Dev,VA Loan
Price history
| Date | Event | Price |
|---|---|---|
| 5/30/2025 | Sold | -- |
Source: | ||
| 5/4/2025 | Pending sale | $420,000$199/sqft |
Source: | ||
| 3/24/2025 | Price change | $420,000-1.2%$199/sqft |
Source: | ||
| 3/5/2025 | Listed for sale | $425,000$201/sqft |
Source: | ||
| 3/5/2025 | Listing removed | $425,000$201/sqft |
Source: | ||
Public tax history
| Year | Property taxes | Tax assessment |
|---|---|---|
| 2024 | $1,907 +63.7% | $25,639 +51.1% |
| 2023 | $1,165 -0.7% | $16,970 |
| 2022 | $1,173 +13.4% | $16,970 |
Find assessor info on the county website
Neighborhood: 70785
Nearby schools
GreatSchools rating
- 5/10North Corbin Elementary SchoolGrades: PK-5Distance: 6 mi
- 7/10North Corbin Junior High SchoolGrades: 6-8Distance: 5.8 mi
- 6/10Walker High SchoolGrades: 9-12Distance: 9.9 mi
Schools provided by the listing agent
- District: Livingston Parish
Source: ROAM MLS. This data may not be complete. We recommend contacting the local school district to confirm school assignments for this home.
Sell with ease on Zillow
Get a Zillow Showcase℠ listing at no additional cost and you could sell for —faster.
$439,600
2% more+$8,792
With Zillow Showcase(estimated)$448,392
