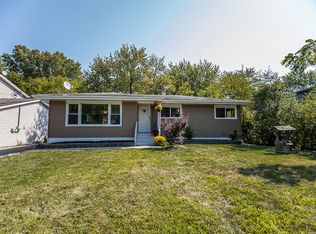Closed
$234,000
36379 N Wesley Rd, Ingleside, IL 60041
3beds
2,568sqft
Single Family Residence
Built in 1953
9,148 Square Feet Lot
$236,200 Zestimate®
$91/sqft
$3,099 Estimated rent
Home value
$236,200
$215,000 - $257,000
$3,099/mo
Zestimate® history
Loading...
Owner options
Explore your selling options
What's special
Tucked away on a peaceful no-outlet street, this spacious home offers stunning views of open fields and a park right from the back deck. Step inside to a welcoming entryway that leads into a cozy family room, where a striking stone wall fireplace sets the perfect ambiance. At the heart of the home, the island kitchen flows seamlessly into the dining area, creating an inviting space ideal for gatherings and holiday celebrations. Designed with entertaining in mind, the expansive open floor plan leads to a great room featuring a charming wood-burning stove and a floor-to-ceiling glass door that opens to the privacy-fenced backyard. Here, you'll find a fire pit, a two-car garage, and plenty of room for outdoor enjoyment. With three generously sized bedrooms and two and a half bathrooms, this home provides ample space for relaxation and everyday living. Skylights in the kitchen fill the space with natural light, while ceiling fans throughout enhance the airy, comfortable atmosphere. Additional highlights include a convenient laundry room, abundant closet and storage space, and an oversized driveway.
Zillow last checked: 8 hours ago
Listing updated: December 05, 2025 at 11:46am
Listing courtesy of:
Sarah Leonard, E-PRO 224-239-3966,
Legacy Properties, A Sarah Leonard Company, LLC
Bought with:
Melonnie Hartl, CSC,E-PRO,PSA,SRES
Lakes Realty Group
Source: MRED as distributed by MLS GRID,MLS#: 12434553
Facts & features
Interior
Bedrooms & bathrooms
- Bedrooms: 3
- Bathrooms: 3
- Full bathrooms: 2
- 1/2 bathrooms: 1
Primary bedroom
- Features: Flooring (Carpet), Window Treatments (All), Bathroom (Full)
- Level: Main
- Area: 195 Square Feet
- Dimensions: 13X15
Bedroom 2
- Features: Flooring (Carpet), Window Treatments (All)
- Level: Main
- Area: 120 Square Feet
- Dimensions: 10X12
Bedroom 3
- Features: Flooring (Carpet), Window Treatments (All)
- Level: Second
- Area: 195 Square Feet
- Dimensions: 13X15
Dining room
- Features: Flooring (Wood Laminate), Window Treatments (All)
- Level: Main
- Dimensions: COMBO
Family room
- Features: Flooring (Wood Laminate), Window Treatments (All)
- Level: Main
- Area: 450 Square Feet
- Dimensions: 18X25
Foyer
- Features: Flooring (Wood Laminate), Window Treatments (All)
- Level: Main
- Area: 48 Square Feet
- Dimensions: 6X8
Kitchen
- Features: Kitchen (Eating Area-Table Space, Island), Flooring (Wood Laminate), Window Treatments (All)
- Level: Main
- Area: 414 Square Feet
- Dimensions: 18X23
Laundry
- Features: Flooring (Vinyl)
- Level: Main
- Area: 72 Square Feet
- Dimensions: 6X12
Living room
- Features: Flooring (Wood Laminate), Window Treatments (All)
- Level: Main
- Area: 380 Square Feet
- Dimensions: 19X20
Walk in closet
- Features: Flooring (Carpet)
- Level: Second
- Area: 60 Square Feet
- Dimensions: 6X10
Heating
- Forced Air
Cooling
- Central Air
Appliances
- Included: Range, Microwave, Dishwasher, Refrigerator, Dryer, Disposal, Cooktop, Oven, Gas Cooktop
- Laundry: Main Level
Features
- 1st Floor Bedroom, 1st Floor Full Bath
- Flooring: Laminate
- Windows: Skylight(s)
- Basement: None
- Attic: Full
- Number of fireplaces: 2
- Fireplace features: Wood Burning, Wood Burning Stove, Attached Fireplace Doors/Screen, Gas Starter, Living Room
Interior area
- Total structure area: 0
- Total interior livable area: 2,568 sqft
Property
Parking
- Total spaces: 2
- Parking features: Garage Owned, Detached, Garage
- Garage spaces: 2
Accessibility
- Accessibility features: No Disability Access
Features
- Stories: 1
- Patio & porch: Deck, Porch
- Fencing: Fenced
Lot
- Size: 9,148 sqft
Details
- Additional structures: None
- Parcel number: 05114000290000
- Special conditions: Short Sale
Construction
Type & style
- Home type: SingleFamily
- Property subtype: Single Family Residence
Materials
- Cedar
- Foundation: Concrete Perimeter
- Roof: Asphalt
Condition
- New construction: No
- Year built: 1953
Utilities & green energy
- Electric: Circuit Breakers
- Sewer: Public Sewer
- Water: Well
Community & neighborhood
Security
- Security features: Carbon Monoxide Detector(s)
Community
- Community features: Park, Street Lights, Street Paved
Location
- Region: Ingleside
- Subdivision: Camp Aqua
Other
Other facts
- Listing terms: Conventional
- Ownership: Fee Simple
Price history
| Date | Event | Price |
|---|---|---|
| 12/5/2025 | Sold | $234,000-1.7%$91/sqft |
Source: | ||
| 9/12/2025 | Contingent | $238,000$93/sqft |
Source: | ||
| 8/22/2025 | Price change | $238,000-0.2%$93/sqft |
Source: | ||
| 8/15/2025 | Price change | $238,500-0.2%$93/sqft |
Source: | ||
| 8/7/2025 | Price change | $239,000-0.2%$93/sqft |
Source: | ||
Public tax history
| Year | Property taxes | Tax assessment |
|---|---|---|
| 2023 | $4,729 -11.9% | $81,648 +6.1% |
| 2022 | $5,365 +4.1% | $76,918 -2.1% |
| 2021 | $5,154 +1.7% | $78,556 +11.7% |
Find assessor info on the county website
Neighborhood: 60041
Nearby schools
GreatSchools rating
- 5/10Gavin Central SchoolGrades: PK-4Distance: 0.2 mi
- 5/10Gavin South Jr High SchoolGrades: 5-8Distance: 1.8 mi
- 5/10Grant Community High SchoolGrades: 9-12Distance: 0.8 mi
Schools provided by the listing agent
- Elementary: Gavin Central School
- Middle: Gavin South Junior High School
- High: Grant Community High School
- District: 37
Source: MRED as distributed by MLS GRID. This data may not be complete. We recommend contacting the local school district to confirm school assignments for this home.
Get a cash offer in 3 minutes
Find out how much your home could sell for in as little as 3 minutes with a no-obligation cash offer.
Estimated market value$236,200
Get a cash offer in 3 minutes
Find out how much your home could sell for in as little as 3 minutes with a no-obligation cash offer.
Estimated market value
$236,200
