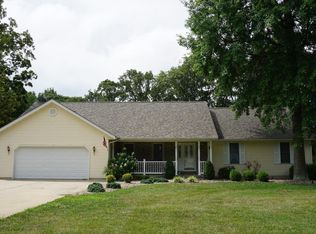Country subdivision with large lots. Great neighborhood and neighbors. Sits back off the main road. Many blooming trees and plants in the spring and summer. Old barn at the back of the property for extra storage. Living Room is 13.6 x 23.6 with wood floors. Dining Room is 14.8 x 12 with wood floors. Kitchen is 16.6 x 16 with wood floors. Bedroom/Office is 18 x 11 wood floors. Bedroom 13.6 x 24 carpet Bedroom 10.5 x 11.6 carpet Bedroom 11.6 X 11 carpet Bath/utility 7.6 x 18 wood. Bath 10 x 4 laminate.
This property is off market, which means it's not currently listed for sale or rent on Zillow. This may be different from what's available on other websites or public sources.
