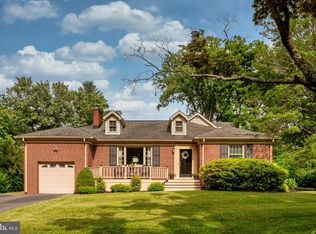Fall in love with the character that abounds in this brick Cape Cod! Spacious interiors accented by a neutral color palette, hardwood flooring and recessed lighting. Kitchen boasts granite counters and stainless steel appliances. Wood-burning fireplace in the living room flanked by two arched ceiling height niches. Separate dining room showcases a picture window and wood burning stove. Three main level bedrooms and a full bath with updated vanity. Expansive master bedroom highlights ample closet space, an en-suite bath and a den/study with a built-in bookshelf and skylights. Lower level offers a family room with a built-in bar, storage room and powder room. Host the best barbecues on the deck overlooking the rear yard with a gazebo and storage shed. Conveniently located near Long Gate Shopping Center, Turf Valley, Patapsco Valley State Park, US-29, and MD-100. Property updates: Range, landscaping, lower level carpeting, upper level laminate, and more!
This property is off market, which means it's not currently listed for sale or rent on Zillow. This may be different from what's available on other websites or public sources.

