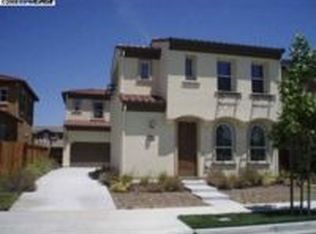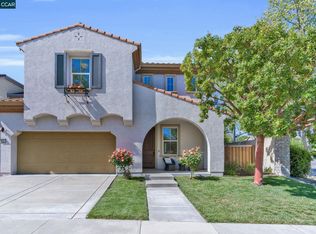Beautiful home across from Arlington Park in desirable Windemere neighborhood. Stunning home offers beautiful finishes throughout including new wide plank hardwood floors, designer lighting, plantation shutters & natural light. Modern floor plan offers high ceilings, living room, kitchen/family combo w/dining area & gas fireplace. Desirable downstairs bed & full bath, perfect for in-laws/guests. Beautifully kitchen has granite counters, SS appliances, center island w/bar seating & pantry. Upstairs has spacious loft, built-in desk & 2 secondary beds which are generous in size. Master bed retreat boasts built-in desk/shelving unit, large walk-in closet & spa-like master bath w/split vanities, relaxing tub & walk-in shower. Serene backyard has stone paved patio, multiple fruit trees, beautiful pergola w/vines & built-in brick BBQ, great for entertaining! Located near award-winning SRV Schools, SR Sports Park, shops, dining & walking trails, wonderful Windemere home is sure to impress!
This property is off market, which means it's not currently listed for sale or rent on Zillow. This may be different from what's available on other websites or public sources.

