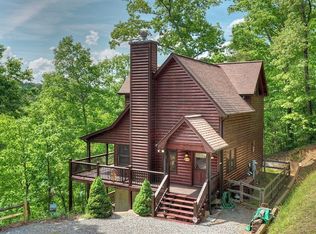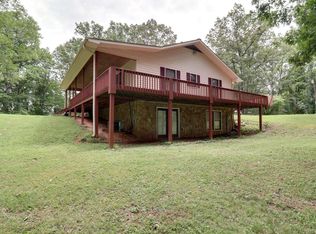Sold
$829,500
364 Bice Ln, Blue Ridge, GA 30513
3beds
3,400sqft
Residential
Built in 2009
4.61 Acres Lot
$847,600 Zestimate®
$244/sqft
$4,031 Estimated rent
Home value
$847,600
$720,000 - $1.00M
$4,031/mo
Zestimate® history
Loading...
Owner options
Explore your selling options
What's special
At the very top of the mountain, where the sky feels just a little closer, sits a home that invites you to slow down and truly live. From the moment you arrive, the wide-open views of the mountains stretch endlessly, changing with the seasons yet always breathtaking. But unlike most mountaintop homes, this one rests on 4 acres of level, usable land - space to run, play, and breathe. Step inside and you're greeted by soaring cathedral ceilings and an open floor plan that blends the kitchen, dining and living areas into one warm, inviting space. In the living room, a gas fireplace adds a cozy glow on cool evenings, while the main floor master suite becomes your private retreat. Upstairs, two additional bedrooms each boast their own private bathrooms, offering comfort and privacy for family or guests. Outside, life blossoms. Raised garden beds overflow with fruits, vegetables and herbs - ready for you to gather for dinner. Multiple beehives hum softly, producing fresh honey that's as golden as the sunsets you'll watch from your porch. There's a fenced area for your furry companions to roam safely, and when the mood strikes, hop on your ATV and ride down to the local brewery or post office without ever touching your car keys. For the hobbyist or craftsman, the property is a dream. An attached garage and game room provide convenience and fun, while the detached 1,000-square-foot heated and cooled garage/workshop offers endless possibilities - whether you're a woodworker, mechanic, or just someone who loves to create. This isn't just a house - it's a lifestyle. A place where nature surrounds you, where the simple things matter most, and where every day feels like a step closer to the life you've always imagined. Welcome home.
Zillow last checked: 8 hours ago
Listing updated: October 02, 2025 at 04:07pm
Listed by:
Kristy Petrillo 770-843-0310,
REMAX Town & Country - BR Downtown
Bought with:
Kristina Hall, 298790
Ansley Real Estate Christie's Int. Real Estate
Source: NGBOR,MLS#: 417704
Facts & features
Interior
Bedrooms & bathrooms
- Bedrooms: 3
- Bathrooms: 4
- Full bathrooms: 3
- Partial bathrooms: 1
- Main level bedrooms: 1
Primary bedroom
- Level: Main
Heating
- Central, Propane
Cooling
- Central Air, Electric
Appliances
- Included: Refrigerator, Cooktop, Oven, Dishwasher, Disposal
- Laundry: Main Level, Laundry Room
Features
- Pantry, Ceiling Fan(s), Cathedral Ceiling(s), Entrance Foyer, High Speed Internet
- Flooring: Wood
- Windows: Insulated Windows, Wood Frames
- Basement: Finished
- Number of fireplaces: 1
- Fireplace features: Ventless, Gas Log
Interior area
- Total structure area: 3,400
- Total interior livable area: 3,400 sqft
Property
Parking
- Total spaces: 3
- Parking features: Garage, Gravel
- Garage spaces: 3
- Has uncovered spaces: Yes
Features
- Levels: Two
- Stories: 2
- Patio & porch: Deck
- Fencing: Fenced
- Has view: Yes
- View description: Mountain(s), Year Round, Long Range
- Frontage type: Road
Lot
- Size: 4.61 Acres
- Topography: Sloping
Details
- Additional structures: Workshop
- Parcel number: p/o 0060 D 038
Construction
Type & style
- Home type: SingleFamily
- Architectural style: Cabin,Country
- Property subtype: Residential
Materials
- Frame, Log Siding
- Roof: Shingle
Condition
- Resale
- New construction: No
- Year built: 2009
Utilities & green energy
- Sewer: Septic Tank
- Water: Public
- Utilities for property: Fiber Optics
Community & neighborhood
Location
- Region: Blue Ridge
- Subdivision: Jones
Other
Other facts
- Road surface type: Gravel
Price history
| Date | Event | Price |
|---|---|---|
| 10/2/2025 | Sold | $829,500-2.4%$244/sqft |
Source: NGBOR #417704 Report a problem | ||
| 9/3/2025 | Pending sale | $849,900$250/sqft |
Source: NGBOR #417704 Report a problem | ||
| 7/31/2025 | Listed for sale | $849,900-5.6%$250/sqft |
Source: NGBOR #417704 Report a problem | ||
| 7/29/2025 | Listing removed | $899,900$265/sqft |
Source: NGBOR #417064 Report a problem | ||
| 7/7/2025 | Listed for sale | $899,900-5.3%$265/sqft |
Source: NGBOR #417064 Report a problem | ||
Public tax history
| Year | Property taxes | Tax assessment |
|---|---|---|
| 2024 | $1,961 +5.4% | $329,645 +15% |
| 2023 | $1,860 -0.8% | $286,765 -0.7% |
| 2022 | $1,875 -32.4% | $288,905 +38.8% |
Find assessor info on the county website
Neighborhood: 30513
Nearby schools
GreatSchools rating
- 7/10West Fannin Elementary SchoolGrades: PK-5Distance: 3.6 mi
- 7/10Fannin County Middle SchoolGrades: 6-8Distance: 8.7 mi
- 4/10Fannin County High SchoolGrades: 9-12Distance: 9.1 mi
Get pre-qualified for a loan
At Zillow Home Loans, we can pre-qualify you in as little as 5 minutes with no impact to your credit score.An equal housing lender. NMLS #10287.
Sell for more on Zillow
Get a Zillow Showcase℠ listing at no additional cost and you could sell for .
$847,600
2% more+$16,952
With Zillow Showcase(estimated)$864,552

