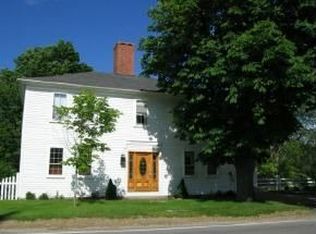Closed
Listed by:
Joseph Beauchemin,
RE/MAX Synergy Cell:603-493-4449
Bought with: RE/MAX Synergy
$750,000
364 Chester Road, Auburn, NH 03032
2beds
1,764sqft
Single Family Residence
Built in 1988
10.23 Acres Lot
$774,800 Zestimate®
$425/sqft
$3,913 Estimated rent
Home value
$774,800
$713,000 - $845,000
$3,913/mo
Zestimate® history
Loading...
Owner options
Explore your selling options
What's special
Immaculate open concept home in sought after Auburn with cathedral ceiling, wood stove hook-up, office/den, first floor laundry, second floor bedroom with private bath, first floor primary with walk-in closet, farmers porch, fenced in garden area with raised beds, patio, 42' X 60' Morton building with 16' ceiling height and 12' x 14' doors, on over 10 Acres of land!! Open houses cancelled.
Zillow last checked: 8 hours ago
Listing updated: September 28, 2024 at 04:42am
Listed by:
Joseph Beauchemin,
RE/MAX Synergy Cell:603-493-4449
Bought with:
Joseph Beauchemin
RE/MAX Synergy
Source: PrimeMLS,MLS#: 5011272
Facts & features
Interior
Bedrooms & bathrooms
- Bedrooms: 2
- Bathrooms: 3
- Full bathrooms: 1
- 3/4 bathrooms: 1
- 1/2 bathrooms: 1
Heating
- Oil, Hot Water, Radiant
Cooling
- None
Appliances
- Laundry: 1st Floor Laundry
Features
- Cathedral Ceiling(s), Ceiling Fan(s), Dining Area, Kitchen Island, Walk-In Closet(s)
- Basement: Unfinished,Interior Entry
- Fireplace features: Wood Stove Hook-up
Interior area
- Total structure area: 2,340
- Total interior livable area: 1,764 sqft
- Finished area above ground: 1,764
- Finished area below ground: 0
Property
Parking
- Total spaces: 12
- Parking features: Gravel, Heated Garage, RV Garage, Driveway, Garage, Parking Spaces 11 - 20, RV Access/Parking, Barn, Detached
- Garage spaces: 12
- Has uncovered spaces: Yes
Features
- Levels: Two
- Stories: 2
- Patio & porch: Patio, Covered Porch
- Exterior features: Garden, Storage
Lot
- Size: 10.23 Acres
- Features: Landscaped
Details
- Additional structures: Outbuilding
- Parcel number: AUBRM00020B000018L000000
- Zoning description: 02-RESIDENTIAL 1 & 2
Construction
Type & style
- Home type: SingleFamily
- Architectural style: Gambrel
- Property subtype: Single Family Residence
Materials
- Log Home
- Foundation: Concrete
- Roof: Metal
Condition
- New construction: No
- Year built: 1988
Utilities & green energy
- Electric: Circuit Breakers
- Sewer: Private Sewer
- Utilities for property: Other
Community & neighborhood
Location
- Region: Auburn
Price history
| Date | Event | Price |
|---|---|---|
| 9/27/2024 | Sold | $750,000+0%$425/sqft |
Source: | ||
| 8/31/2024 | Contingent | $749,900$425/sqft |
Source: | ||
| 8/31/2024 | Price change | $749,900+25%$425/sqft |
Source: | ||
| 8/26/2024 | Listed for sale | $599,900+100.6%$340/sqft |
Source: | ||
| 1/24/2017 | Sold | $299,000$170/sqft |
Source: | ||
Public tax history
| Year | Property taxes | Tax assessment |
|---|---|---|
| 2024 | $7,846 +6.8% | $582,500 |
| 2023 | $7,345 +8.3% | $582,500 +53.4% |
| 2022 | $6,779 -3.4% | $379,800 |
Find assessor info on the county website
Neighborhood: 03032
Nearby schools
GreatSchools rating
- 7/10Auburn Village SchoolGrades: K-8Distance: 1.8 mi

Get pre-qualified for a loan
At Zillow Home Loans, we can pre-qualify you in as little as 5 minutes with no impact to your credit score.An equal housing lender. NMLS #10287.
Sell for more on Zillow
Get a free Zillow Showcase℠ listing and you could sell for .
$774,800
2% more+ $15,496
With Zillow Showcase(estimated)
$790,296