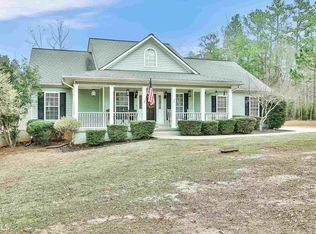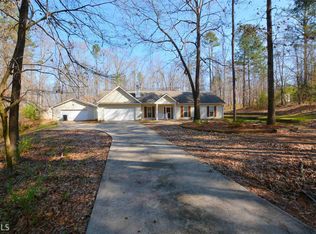Closed
$1,700,000
364 Country Club Rd, Newnan, GA 30263
3beds
2,387sqft
Single Family Residence
Built in 1985
60.97 Acres Lot
$1,677,300 Zestimate®
$712/sqft
$2,468 Estimated rent
Home value
$1,677,300
$1.53M - $1.85M
$2,468/mo
Zestimate® history
Loading...
Owner options
Explore your selling options
What's special
This stunning estate, spread across more than 61 acres in the heart of Newnan, offers endless possibilities and a chance to create the lifestyle of your dreams. Whether you're looking for a cozy private homestead or a property that can generate income, this place has it all! The main house has been beautifully updated and features three bedrooms, three bathrooms, and an inviting back porch that overlooks peaceful stocked lakes. You'll also find an inground gunite pool and a dock that's perfect for relaxing or fishing. Equestrian enthusiasts will love the 50x70 12-stall stable, complete with observation and recovery stalls, a tack room, storage, and a wash stall, plus a 50x100 riding arena and spacious fenced pastures. There's even a potential guest suite with a kitchenette and full bath attached to the stable. Other highlights include a charming picnic pavilion, a versatile 30x50 red barn that can be used as a workshop or additional stalls, a former commercial kennel with washing facilities and six indoor/outdoor runs, and dedicated spaces for chicken coops. The property also has an equipment bay with a roll-up door and plumbing for an automatic water system. Located near downtown Newnan, Ashley Park, great restaurants, shopping spots, and I-85, this estate is perfectly situated. And since it's no longer under CUVA restrictions, the opportunities here are truly endless. Whether you dream of a farm, an equestrian center, an Airbnb, or an event venue, this property is ready to make your vision a reality!
Zillow last checked: 8 hours ago
Listing updated: August 08, 2025 at 02:51pm
Listed by:
Terri Martinez 678-378-5060,
CENTURY 21 NUWAY REALTY
Bought with:
The Good Team, 359690
eXp Realty
Source: GAMLS,MLS#: 10547204
Facts & features
Interior
Bedrooms & bathrooms
- Bedrooms: 3
- Bathrooms: 3
- Full bathrooms: 3
- Main level bathrooms: 2
- Main level bedrooms: 2
Dining room
- Features: Separate Room
Kitchen
- Features: Breakfast Area, Country Kitchen, Solid Surface Counters
Heating
- Central, Forced Air, Propane
Cooling
- Ceiling Fan(s), Central Air
Appliances
- Included: Dishwasher, Disposal, Dryer, Electric Water Heater, Microwave, Oven/Range (Combo), Refrigerator, Stainless Steel Appliance(s), Washer
- Laundry: In Hall, In Kitchen, Laundry Closet
Features
- Bookcases, Double Vanity, High Ceilings, Master On Main Level, Separate Shower, Tile Bath, Walk-In Closet(s)
- Flooring: Carpet, Hardwood, Tile
- Windows: Double Pane Windows
- Basement: None
- Number of fireplaces: 1
- Fireplace features: Factory Built, Family Room, Gas Log, Gas Starter, Masonry
Interior area
- Total structure area: 2,387
- Total interior livable area: 2,387 sqft
- Finished area above ground: 2,387
- Finished area below ground: 0
Property
Parking
- Total spaces: 1
- Parking features: Detached, Garage, Kitchen Level, Parking Pad, RV/Boat Parking, Side/Rear Entrance
- Has garage: Yes
- Has uncovered spaces: Yes
Features
- Levels: One and One Half
- Stories: 1
- Patio & porch: Patio
- Exterior features: Dock, Water Feature
- Has private pool: Yes
- Pool features: In Ground
- Fencing: Back Yard,Fenced,Front Yard,Privacy,Wood
- Has view: Yes
- View description: Lake
- Has water view: Yes
- Water view: Lake
- Waterfront features: Pond, Private
- Frontage type: Lakefront,Waterfront
Lot
- Size: 60.97 Acres
- Features: Level, Open Lot, Pasture, Private
- Residential vegetation: Cleared, Grassed, Partially Wooded
Details
- Additional structures: Barn(s), Kennel/Dog Run, Outbuilding, Pool House, Stable(s)
- Parcel number: 073 5105 007
- Special conditions: As Is
Construction
Type & style
- Home type: SingleFamily
- Architectural style: European,Ranch,Traditional
- Property subtype: Single Family Residence
Materials
- Stucco
- Foundation: Slab
- Roof: Composition
Condition
- Resale
- New construction: No
- Year built: 1985
Utilities & green energy
- Sewer: Septic Tank
- Water: Well
- Utilities for property: Cable Available, High Speed Internet, Underground Utilities
Community & neighborhood
Security
- Security features: Security System, Smoke Detector(s)
Community
- Community features: None
Location
- Region: Newnan
- Subdivision: None
Other
Other facts
- Listing agreement: Exclusive Right To Sell
- Listing terms: Cash,Conventional
Price history
| Date | Event | Price |
|---|---|---|
| 8/8/2025 | Sold | $1,700,000+6.9%$712/sqft |
Source: | ||
| 7/10/2025 | Pending sale | $1,590,000$666/sqft |
Source: | ||
| 7/7/2025 | Listed for sale | $1,590,000+60.6%$666/sqft |
Source: | ||
| 6/10/2020 | Sold | $990,000-0.5%$415/sqft |
Source: | ||
| 5/28/2020 | Pending sale | $995,000$417/sqft |
Source: Bowers & Burns Real Estate Co. #8785849 Report a problem | ||
Public tax history
| Year | Property taxes | Tax assessment |
|---|---|---|
| 2025 | $1,884 +1.8% | $79,724 |
| 2024 | $1,851 -11.5% | $79,724 -6% |
| 2023 | $2,090 +8.5% | $84,845 +16% |
Find assessor info on the county website
Neighborhood: 30263
Nearby schools
GreatSchools rating
- 6/10Northside Elementary SchoolGrades: PK-5Distance: 0.7 mi
- 5/10Evans Middle SchoolGrades: 6-8Distance: 2.5 mi
- 7/10Newnan High SchoolGrades: 9-12Distance: 3.8 mi
Schools provided by the listing agent
- Elementary: Northside Elementary
- Middle: Evans
- High: Newnan
Source: GAMLS. This data may not be complete. We recommend contacting the local school district to confirm school assignments for this home.
Get a cash offer in 3 minutes
Find out how much your home could sell for in as little as 3 minutes with a no-obligation cash offer.
Estimated market value$1,677,300
Get a cash offer in 3 minutes
Find out how much your home could sell for in as little as 3 minutes with a no-obligation cash offer.
Estimated market value
$1,677,300

