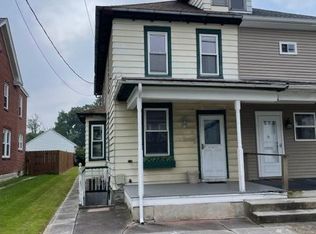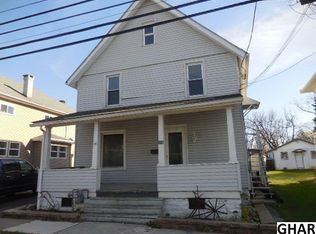Sold for $220,000
$220,000
364 E Derry Rd, Hershey, PA 17033
3beds
1,092sqft
Single Family Residence
Built in 1940
3,938 Square Feet Lot
$246,100 Zestimate®
$201/sqft
$1,562 Estimated rent
Home value
$246,100
$231,000 - $261,000
$1,562/mo
Zestimate® history
Loading...
Owner options
Explore your selling options
What's special
Welcome Home! This traditional all brick property features the original woodwork, original hardwood flooring on the second floor and stairs. Relax on the covered front porch. This home also features three bedrooms, one full bath located on the second floor, pantry in kitchen, new LVP flooring in the bathroom. The kitchen has vinyl flooring, the living room is carpeted (original hardwood underneath), and the dining room is plank hardwood. The property has a fenced in yard with a beautiful hardscape patio to enjoy all of your gatherings! Additionally, this home has a detached two car garage. Property is super convenient to downtown Hershey! Schedule your private showing today!
Zillow last checked: 8 hours ago
Listing updated: May 13, 2024 at 04:13am
Listed by:
SHERI RHOADS 717-512-8314,
Berkshire Hathaway HomeServices Homesale Realty
Bought with:
SHERI RHOADS, 329729
Berkshire Hathaway HomeServices Homesale Realty
Source: Bright MLS,MLS#: PADA2032622
Facts & features
Interior
Bedrooms & bathrooms
- Bedrooms: 3
- Bathrooms: 1
- Full bathrooms: 1
- Main level bathrooms: 1
- Main level bedrooms: 3
Basement
- Area: 420
Heating
- Hot Water, Natural Gas
Cooling
- Window Unit(s), Electric
Appliances
- Included: Microwave, Double Oven, Oven/Range - Electric, Refrigerator, Cooktop, Dryer, Washer, Electric Water Heater
- Laundry: In Basement
Features
- Ceiling Fan(s), Dining Area, Pantry
- Flooring: Carpet, Wood
- Basement: Concrete
- Has fireplace: No
Interior area
- Total structure area: 1,512
- Total interior livable area: 1,092 sqft
- Finished area above ground: 1,092
- Finished area below ground: 0
Property
Parking
- Total spaces: 2
- Parking features: Garage Faces Front, Alley Access, Detached
- Garage spaces: 2
Accessibility
- Accessibility features: None
Features
- Levels: Two
- Stories: 2
- Exterior features: Extensive Hardscape
- Pool features: None
- Fencing: Wood
Lot
- Size: 3,938 sqft
Details
- Additional structures: Above Grade, Below Grade
- Parcel number: 240210390000000
- Zoning: RESIDENTIAL
- Special conditions: Standard
Construction
Type & style
- Home type: SingleFamily
- Architectural style: Traditional
- Property subtype: Single Family Residence
- Attached to another structure: Yes
Materials
- Brick
- Foundation: Block
- Roof: Asphalt
Condition
- Very Good
- New construction: No
- Year built: 1940
Utilities & green energy
- Sewer: Public Sewer
- Water: Public
- Utilities for property: Cable Available, Natural Gas Available, Cable
Community & neighborhood
Location
- Region: Hershey
- Subdivision: None Available
- Municipality: DERRY TWP
Other
Other facts
- Listing agreement: Exclusive Right To Sell
- Listing terms: Cash,Conventional,FHA,VA Loan
- Ownership: Fee Simple
Price history
| Date | Event | Price |
|---|---|---|
| 7/9/2025 | Listing removed | $1,800$2/sqft |
Source: Zillow Rentals Report a problem | ||
| 6/10/2025 | Listed for rent | $1,800$2/sqft |
Source: Zillow Rentals Report a problem | ||
| 5/22/2024 | Listing removed | -- |
Source: Zillow Rentals Report a problem | ||
| 5/16/2024 | Listed for rent | $1,800$2/sqft |
Source: Zillow Rentals Report a problem | ||
| 5/13/2024 | Sold | $220,000$201/sqft |
Source: | ||
Public tax history
| Year | Property taxes | Tax assessment |
|---|---|---|
| 2025 | $2,128 +6.4% | $68,100 |
| 2023 | $2,000 +1.8% | $68,100 |
| 2022 | $1,965 +2.3% | $68,100 |
Find assessor info on the county website
Neighborhood: 17033
Nearby schools
GreatSchools rating
- 9/10Hershey Primary El SchoolGrades: 2-3Distance: 0.8 mi
- 9/10Hershey Middle SchoolGrades: 6-8Distance: 1 mi
- 9/10Hershey High SchoolGrades: 9-12Distance: 1.2 mi
Schools provided by the listing agent
- High: Hershey High School
- District: Derry Township
Source: Bright MLS. This data may not be complete. We recommend contacting the local school district to confirm school assignments for this home.
Get pre-qualified for a loan
At Zillow Home Loans, we can pre-qualify you in as little as 5 minutes with no impact to your credit score.An equal housing lender. NMLS #10287.
Sell with ease on Zillow
Get a Zillow Showcase℠ listing at no additional cost and you could sell for —faster.
$246,100
2% more+$4,922
With Zillow Showcase(estimated)$251,022

