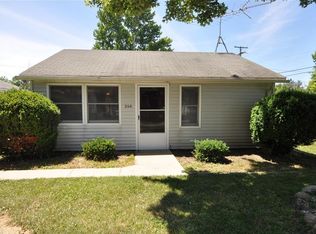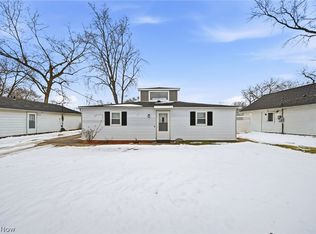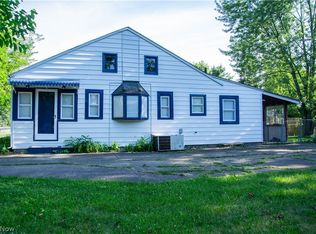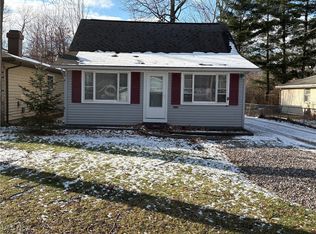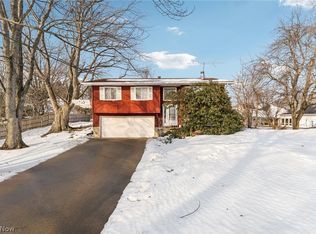Charming, move-in ready 2-bedroom, 1-bath home just minutes from the shores of Lake Erie! Currently operating as a successful Airbnb, this property offers a rare turnkey opportunity with nearly all furniture and appliances included—simply bring your suitcase or start earning right away.
Inside, you’ll find a cozy yet functional layout filled with natural light, comfortable living spaces, and thoughtfully furnished bedrooms. The kitchen comes fully equipped, making it perfect for everyday living or hosting guests. The bathroom is clean and well maintained, and the home has been cared for with pride.
Whether you’re a first-time homebuyer looking for an affordable entry into homeownership, an empty nester ready to downsize near the lake, or an investor seeking income potential, this home checks all the boxes. Enjoy low-maintenance living, proximity to Lake Erie, local attractions, dining, and year-round recreation.
Live in it, rent it, or do both—this versatile property is ready for its next chapter.
Pending
$159,900
364 Erie Rd, Vermilion, OH 44089
2beds
--sqft
Est.:
Single Family Residence
Built in 1948
4,356 Square Feet Lot
$-- Zestimate®
$--/sqft
$-- HOA
What's special
Thoughtfully furnished bedroomsCozy yet functional layoutComfortable living spacesFilled with natural lightKitchen comes fully equipped
- 26 days |
- 1,092 |
- 52 |
Zillow last checked: 8 hours ago
Listing updated: February 10, 2026 at 06:48am
Listed by:
Mandy Moos 440-935-2787 mandymoos@howardhanna.com,
Howard Hanna,
Melissa A Porter 440-328-9893,
Howard Hanna
Source: MLS Now,MLS#: 5184122Originating MLS: Lorain County Association Of REALTORS
Facts & features
Interior
Bedrooms & bathrooms
- Bedrooms: 2
- Bathrooms: 1
- Full bathrooms: 1
- Main level bathrooms: 1
- Main level bedrooms: 2
Primary bedroom
- Description: Flooring: Luxury Vinyl Tile
- Level: First
- Dimensions: 12 x 9
Bedroom
- Description: Flooring: Luxury Vinyl Tile
- Level: First
- Dimensions: 8 x 9
Bathroom
- Description: Flooring: Luxury Vinyl Tile
- Level: First
- Dimensions: 5 x 8
Kitchen
- Description: Flooring: Luxury Vinyl Tile
- Level: First
- Dimensions: 12 x 15
Living room
- Description: Flooring: Luxury Vinyl Tile
- Level: First
- Dimensions: 12 x 12
Heating
- Forced Air, Gas
Cooling
- Wall/Window Unit(s)
Features
- Has basement: No
- Has fireplace: No
Video & virtual tour
Property
Parking
- Parking features: Driveway
Features
- Levels: One
- Stories: 1
Lot
- Size: 4,356 Square Feet
Details
- Parcel number: 0100001104046
Construction
Type & style
- Home type: SingleFamily
- Architectural style: Ranch
- Property subtype: Single Family Residence
Materials
- Vinyl Siding
- Foundation: Slab
- Roof: Asphalt
Condition
- Updated/Remodeled
- Year built: 1948
Utilities & green energy
- Sewer: Public Sewer
- Water: Public
Community & HOA
Community
- Subdivision: Elberta Beach Sub
HOA
- Has HOA: No
Location
- Region: Vermilion
Financial & listing details
- Tax assessed value: $71,120
- Annual tax amount: $1,265
- Date on market: 1/30/2026
- Cumulative days on market: 25 days
- Listing agreement: Exclusive Right To Sell
Estimated market value
Not available
Estimated sales range
Not available
Not available
Price history
Price history
| Date | Event | Price |
|---|---|---|
| 2/10/2026 | Pending sale | $159,900 |
Source: MLS Now #5184122 Report a problem | ||
| 1/30/2026 | Listed for sale | $159,900+23.5% |
Source: MLS Now #5184122 Report a problem | ||
| 3/27/2024 | Sold | $129,500-4% |
Source: Public Record Report a problem | ||
| 2/20/2024 | Pending sale | $134,900 |
Source: MLS Now #5017544 Report a problem | ||
| 2/14/2024 | Listed for sale | $134,900+98.4% |
Source: MLS Now #5017544 Report a problem | ||
| 11/2/2023 | Sold | $68,000 |
Source: Public Record Report a problem | ||
Public tax history
Public tax history
| Year | Property taxes | Tax assessment |
|---|---|---|
| 2024 | $1,263 +16% | $24,890 +22.1% |
| 2023 | $1,089 +0.7% | $20,390 |
| 2022 | $1,081 -0.1% | $20,390 |
| 2021 | $1,082 +16% | $20,390 +23.1% |
| 2020 | $933 +0.4% | $16,570 |
| 2019 | $930 -4.9% | $16,570 |
| 2018 | $978 +17.4% | $16,570 +14.4% |
| 2017 | $833 +0.5% | $14,480 |
| 2016 | $829 -0.3% | $14,480 |
| 2015 | $831 -0.5% | $14,480 |
| 2014 | $835 +0.3% | $14,480 |
| 2013 | $832 +1.9% | $14,480 |
| 2012 | $817 | $14,480 |
| 2011 | -- | -- |
| 2010 | -- | -- |
| 2009 | -- | -- |
| 2008 | $741 -2% | -- |
| 2007 | $756 +2.2% | -- |
| 2006 | $739 +3.6% | -- |
| 2005 | $713 +2.6% | -- |
| 2004 | $695 +1.6% | -- |
| 2003 | $684 +12.5% | -- |
| 2002 | $608 -3.2% | -- |
| 2001 | $628 +7.9% | -- |
| 2000 | $582 | -- |
Find assessor info on the county website
BuyAbility℠ payment
Est. payment
$907/mo
Principal & interest
$736
Property taxes
$171
Climate risks
Neighborhood: 44089
Nearby schools
GreatSchools rating
- 6/10Vermilion Elementary SchoolGrades: PK-3Distance: 1.6 mi
- 7/10Vermilion High SchoolGrades: 8-12Distance: 1.3 mi
- 6/10Sailorway Middle SchoolGrades: 4-7Distance: 1.7 mi
Schools provided by the listing agent
- District: Vermilion LSD - 2207
Source: MLS Now. This data may not be complete. We recommend contacting the local school district to confirm school assignments for this home.
