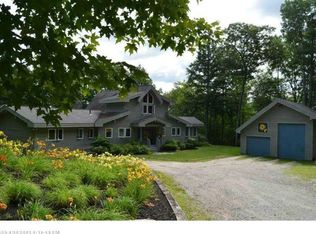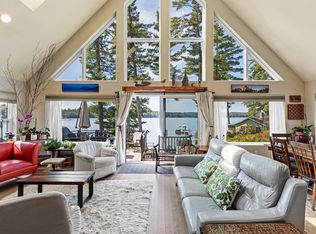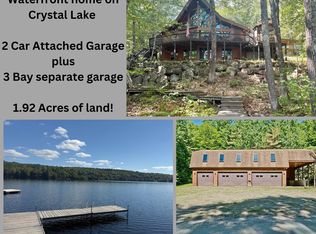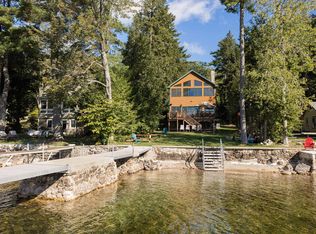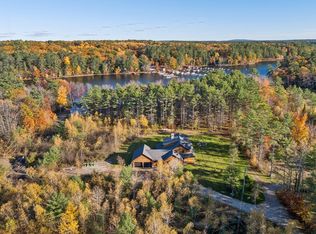Welcome to your dream lakefront retreat on beautiful Long Lake, where stunning sunsets set the scene for year-round enjoyment. Nestled on 5 private acres with an impressive 260 feet of water frontage, this 4-bedroom, 3-bathroom home (plus office/optional 5th room) offers both comfort and rustic charm in a breathtaking setting. Enjoy the best of lakefront living with your private dock, perfect for boating, swimming, and summer fun on the water. Inside, soaring wood cathedral ceilings extend through the living room area and up into the primary suite, where warmth and character set the tone for restful nights. A living room with a wood-burning fireplace and a family room with a gas fireplace create inviting spaces for gathering. The 4-season sunroom overlooks the lake, while the large deck is perfect for outdoor entertaining. A dedicated laundry room and mudroom with custom built-ins add convenience to the thoughtful layout. Additional features include a whole-house generator, 3-car heated garage, and most furnishings included, making this home move-in ready. With its proximity to skiing, you can enjoy the best of all seasons - from boating and lake life in the summer to cozy winter nights by the fire. This rare offering combines privacy, natural beauty, and timeless charm on one of Maine's most sought-after lakes. Sauna/shed does not convey
Active
$2,399,000
364 Kansas Road, Bridgton, ME 04009
4beds
2,913sqft
Est.:
Single Family Residence
Built in 2016
5 Acres Lot
$2,312,400 Zestimate®
$824/sqft
$-- HOA
What's special
- 140 days |
- 1,322 |
- 39 |
Zillow last checked: 8 hours ago
Listing updated: September 23, 2025 at 08:14am
Listed by:
Krainin Real Estate
Source: Maine Listings,MLS#: 1634839
Tour with a local agent
Facts & features
Interior
Bedrooms & bathrooms
- Bedrooms: 4
- Bathrooms: 3
- Full bathrooms: 3
Bedroom 1
- Features: Closet
- Level: First
Bedroom 2
- Features: Closet
- Level: First
Bedroom 3
- Features: Built-in Features, Cathedral Ceiling(s), Full Bath, Walk-In Closet(s)
- Level: Second
Bedroom 4
- Features: Closet
- Level: Basement
Family room
- Features: Built-in Features, Gas Fireplace
- Level: Basement
Kitchen
- Features: Kitchen Island
- Level: First
Laundry
- Features: Utility Sink
- Level: First
Living room
- Features: Cathedral Ceiling(s), Wood Burning Fireplace
- Level: First
Mud room
- Features: Built-in Features, Closet
- Level: First
Office
- Features: Closet
- Level: Basement
Sunroom
- Features: Four-Season, Heated
- Level: First
Heating
- Baseboard, Heat Pump, Hot Water, Wood Stove
Cooling
- Heat Pump, Wall Unit(s)
Appliances
- Included: Dishwasher, Dryer, Microwave, Electric Range, Refrigerator, Washer
- Laundry: Sink
Features
- 1st Floor Bedroom, Shower, Walk-In Closet(s), Primary Bedroom w/Bath
- Flooring: Tile, Luxury Vinyl
- Basement: Doghouse,Interior Entry,Finished,Full
- Number of fireplaces: 2
- Furnished: Yes
Interior area
- Total structure area: 2,913
- Total interior livable area: 2,913 sqft
- Finished area above ground: 1,982
- Finished area below ground: 931
Video & virtual tour
Property
Parking
- Total spaces: 3
- Parking features: Gravel, 1 - 4 Spaces, On Site, Heated Garage
- Garage spaces: 3
Features
- Patio & porch: Deck, Patio, Porch
- Has view: Yes
- View description: Scenic, Trees/Woods
- Body of water: Long Lake
- Frontage length: Waterfrontage: 260,Waterfrontage Owned: 260
Lot
- Size: 5 Acres
- Features: Interior Lot, Near Shopping, Near Town, Rural, Level, Open Lot, Wooded
Details
- Parcel number: BRGTM10L476
- Zoning: RES
- Other equipment: Generator
Construction
Type & style
- Home type: SingleFamily
- Architectural style: Cape Cod,Chalet
- Property subtype: Single Family Residence
Materials
- Wood Frame, Other
- Roof: Metal
Condition
- Year built: 2016
Utilities & green energy
- Electric: Circuit Breakers, Underground
- Sewer: Private Sewer, Septic Design Available
- Water: Private, Well
Community & HOA
Community
- Security: Fire Sprinkler System
Location
- Region: Bridgton
Financial & listing details
- Price per square foot: $824/sqft
- Tax assessed value: $824,477
- Annual tax amount: $14,057
- Date on market: 8/19/2025
- Road surface type: Paved, Dirt
Estimated market value
$2,312,400
$2.20M - $2.43M
$4,109/mo
Price history
Price history
| Date | Event | Price |
|---|---|---|
| 9/23/2025 | Price change | $2,399,000-4%$824/sqft |
Source: | ||
| 9/2/2025 | Listed for sale | $2,500,000$858/sqft |
Source: | ||
| 8/23/2025 | Contingent | $2,500,000$858/sqft |
Source: | ||
| 8/19/2025 | Listed for sale | $2,500,000$858/sqft |
Source: | ||
Public tax history
Public tax history
| Year | Property taxes | Tax assessment |
|---|---|---|
| 2024 | $12,202 | $824,477 |
| 2023 | $12,202 | $824,477 |
| 2022 | $12,202 | $824,477 |
Find assessor info on the county website
BuyAbility℠ payment
Est. payment
$12,102/mo
Principal & interest
$9303
Property taxes
$1959
Home insurance
$840
Climate risks
Neighborhood: 04009
Nearby schools
GreatSchools rating
- 7/10Stevens Brook SchoolGrades: PK-5Distance: 1.9 mi
- 3/10Lake Region Middle SchoolGrades: 6-8Distance: 2.5 mi
- 4/10Lake Region High SchoolGrades: 9-12Distance: 2.8 mi
- Loading
- Loading
