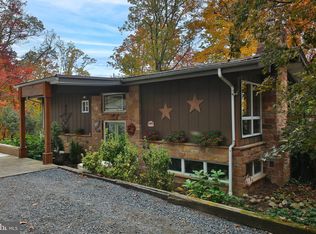Wow! Wait until you see this Stunning contemporary ranch style home! Make it your primary residence or the perfect weekend get away 2nd home. Located just 10 minutes over the NJ border in scenic Upper Bucks County, this home sets in a secluded 5.35 acre wooded lot with distant scenic views of the hills in Upper Bucks and Western NJ. As you enter this beautiful home through the main entry, you'll step into the great room with soaring ceilings, marble wood burning fireplace, and a grand cascade of wall to wall windows with views to the Southwest overlooking the grand wrap around deck and the hills of Bucks County. This room is also graced with beautifully refinished hardwood flooring which extends through the entire main level. The Dining Room again offers soaring ceilings and views to the outdoors, as well as a neutral color scheme. There is a working galley kitchen with updated appliances, under cabinet lighting, and plenty of natural light. The main bedroom is also located on this level along with the main bath which offers a deep whirlpool tub and ceramic tile flooring. The lower level offers two additional bedrooms, full bath, recreation room and a wall of windows featuring sunset views to the southwest. The home offers a newer furnace, Generac Generator which cycles itself once a week, so it is ready for any emergency. There is also detached oversized 3-car garage for the hobbyist and the 3rd bay is insulated, heated and could be used as a workshop. All this seclusion can be yours tucked away in your little slice of heaven. Make this home yours today. Taking reservations now!
This property is off market, which means it's not currently listed for sale or rent on Zillow. This may be different from what's available on other websites or public sources.
