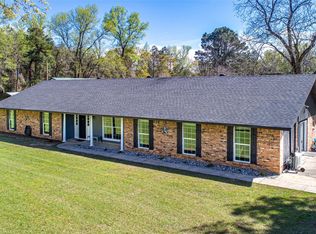Sold
Price Unknown
364 Linton Bellevue Rd, Benton, LA 71006
3beds
4,163sqft
Single Family Residence
Built in 2005
9.24 Acres Lot
$688,200 Zestimate®
$--/sqft
$4,252 Estimated rent
Home value
$688,200
$633,000 - $743,000
$4,252/mo
Zestimate® history
Loading...
Owner options
Explore your selling options
What's special
Single owner, custom-built home on 9+ acres. 1 acre pond with gazebo & pier. Tack barn with fenced area. 2,400sf workshop with electric. Oversized garage with new epoxy floor. RV pad with electric & septic dump station. 900sf heated-cooled entertainment area with built-in grill, exhaust & sink. Kitchen features commercial grade fridge, wine fridge & ’21 Kitchen Aide ice machine, DW, cooktop & trash compactor. Formal dining room & powder room. Primary bedroom opens to entertainment area & features 2 walk-ins, double sinks & spa tub. 2 guest beds down with ensuite baths. Library-bonus room on landing, office & full bath upstairs - TV stays. New roof & HWH (’21). 3 central HVACs – 1 down ('21), 1 up & 1 in entertainment area. Wired for sound system. Central vac system. 1,000gal leased propane tank fuels cooktop, FP, grill & generator. 20kw generator runs kitchen, living room, master bedroom & septic. Not in a flood zone. 1yr AHS warranty with favorable offer. Mineral rights negotiable.
Zillow last checked: 8 hours ago
Listing updated: June 02, 2023 at 10:54am
Listed by:
Michael Salter 0000012182 318-868-3600,
Century 21 Elite 318-868-3600,
Michael Salter 318-208-4045
Bought with:
Mindy Wardlaw
Pinnacle Realty Advisors
Source: NTREIS,MLS#: 20239549
Facts & features
Interior
Bedrooms & bathrooms
- Bedrooms: 3
- Bathrooms: 5
- Full bathrooms: 4
- 1/2 bathrooms: 1
Primary bedroom
- Features: En Suite Bathroom
- Level: First
Primary bathroom
- Features: Built-in Features, Dual Sinks, Jetted Tub, Separate Shower, Walk-In Closet(s)
- Level: First
Bathroom
- Features: Separate Shower
- Level: Second
Bonus room
- Features: Built-in Features
- Level: Second
Dining room
- Level: First
Half bath
- Level: First
Kitchen
- Features: Built-in Features, Dual Sinks, Eat-in Kitchen, Kitchen Island, Pantry, Stone Counters
- Level: First
Living room
- Features: Fireplace
- Level: First
Office
- Features: Built-in Features
- Level: Second
Sunroom
- Features: Built-in Features, Sink
- Level: First
Utility room
- Features: Built-in Features, Utility Sink
- Level: First
Heating
- Central, Electric, Heat Pump, Zoned
Cooling
- Central Air, Ceiling Fan(s), Electric, Zoned
Appliances
- Included: Built-In Gas Range, Built-In Refrigerator, Dishwasher, Disposal, Gas Oven, Ice Maker, Microwave, Trash Compactor, Vented Exhaust Fan, Warming Drawer, Wine Cooler
- Laundry: Laundry Chute, Washer Hookup, Electric Dryer Hookup, Laundry in Utility Room
Features
- Built-in Features, Chandelier, Central Vacuum, Decorative/Designer Lighting Fixtures, Eat-in Kitchen, High Speed Internet, Kitchen Island, Pantry, Cable TV, Vaulted Ceiling(s), Natural Woodwork, Walk-In Closet(s), Wired for Sound
- Flooring: Ceramic Tile, Wood
- Windows: Window Coverings
- Has basement: No
- Number of fireplaces: 1
- Fireplace features: Gas, Gas Log, Living Room, Stone
Interior area
- Total interior livable area: 4,163 sqft
Property
Parking
- Total spaces: 2
- Parking features: Additional Parking, Circular Driveway, Door-Multi, Garage, Garage Door Opener, Oversized, Garage Faces Side, Workshop in Garage, Boat, RV Access/Parking
- Attached garage spaces: 2
- Has uncovered spaces: Yes
Features
- Levels: Two
- Stories: 2
- Patio & porch: Covered
- Exterior features: Lighting, Outdoor Grill, RV Hookup, Storage
- Pool features: None
- Fencing: Partial Cross,Wood
Lot
- Size: 9.24 Acres
- Features: Acreage, Back Yard, Lawn, Many Trees, Wetlands
Details
- Additional structures: Gazebo, Workshop, Barn(s), Stable(s)
- Parcel number: 119019
- Other equipment: Generator
Construction
Type & style
- Home type: SingleFamily
- Architectural style: Detached
- Property subtype: Single Family Residence
- Attached to another structure: Yes
Materials
- Brick
- Foundation: Slab
- Roof: Shingle
Condition
- Year built: 2005
Utilities & green energy
- Sewer: Aerobic Septic
- Water: Public
- Utilities for property: Electricity Connected, Propane, Phone Available, Septic Available, Water Available, Cable Available
Community & neighborhood
Location
- Region: Benton
- Subdivision: NA
Price history
| Date | Event | Price |
|---|---|---|
| 6/2/2023 | Sold | -- |
Source: NTREIS #20239549 Report a problem | ||
| 5/1/2023 | Pending sale | $624,900$150/sqft |
Source: NTREIS #20239549 Report a problem | ||
| 3/30/2023 | Price change | $624,900-2.3%$150/sqft |
Source: NTREIS #20239549 Report a problem | ||
| 2/22/2023 | Price change | $639,900-8.6%$154/sqft |
Source: NTREIS #20239549 Report a problem | ||
| 1/16/2023 | Listed for sale | $699,900-1.4%$168/sqft |
Source: NTREIS #20239549 Report a problem | ||
Public tax history
| Year | Property taxes | Tax assessment |
|---|---|---|
| 2024 | $36 | $63,503 +13.8% |
| 2023 | $36 -99.4% | $55,812 +11.5% |
| 2022 | $6,281 +19.4% | $50,076 |
Find assessor info on the county website
Neighborhood: 71006
Nearby schools
GreatSchools rating
- 10/10Benton Elementary SchoolGrades: K-4Distance: 8 mi
- 9/10Benton High SchoolGrades: 8-12Distance: 9 mi
- 8/10Benton Middle SchoolGrades: 6-8Distance: 9.6 mi
Schools provided by the listing agent
- Elementary: Bossier ISD schools
- Middle: Bossier ISD schools
- High: Bossier ISD schools
- District: Bossier PSB
Source: NTREIS. This data may not be complete. We recommend contacting the local school district to confirm school assignments for this home.
Sell with ease on Zillow
Get a Zillow Showcase℠ listing at no additional cost and you could sell for —faster.
$688,200
2% more+$13,764
With Zillow Showcase(estimated)$701,964
