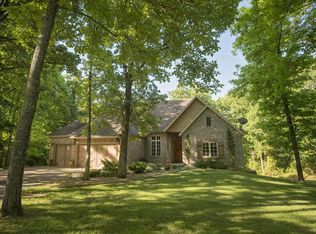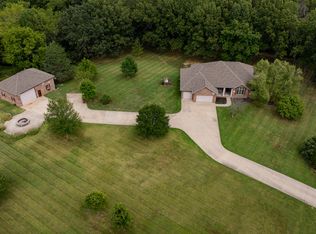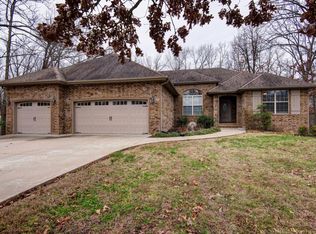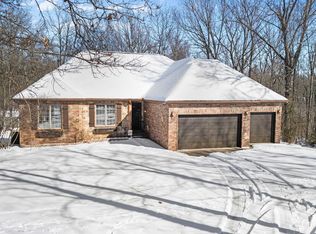Beautiful well kept home on a spacious 3.2 acres outside of Nixa. Five bedroom, three bath home with a lot to offer. Enjoy the peaceful setting on a covered back deck or porch as wildlife grazes through the yard. The upstairs has an eat-in kitchen and formal dining. Walk-in closet in the master bedroom. Downstairs has a bar, music/hobby room, surround sound speakers, and a large game room that could be converted to a workshop. A/C unit was new last year, furnace has been tuned up, new garage doors installed, and carpets will be professionally cleaned after the furniture is moved out. Oversized lot with a large field would be plenty of room for kids to play. Invisible dog fence to keep in your critters. CentralVac system throughout. Refrigerator, washer and dryer negotiable. 1 year old well
This property is off market, which means it's not currently listed for sale or rent on Zillow. This may be different from what's available on other websites or public sources.



