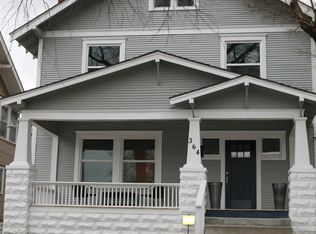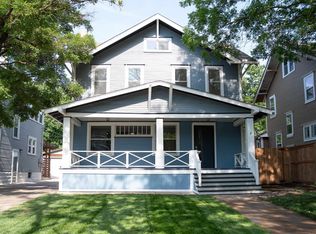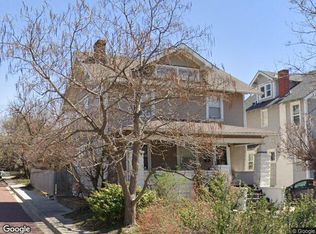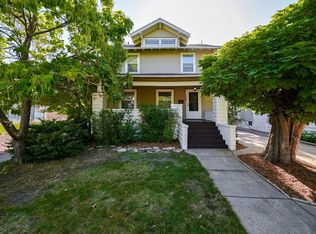Sold
Price Unknown
364 N Rutan St, Wichita, KS 67208
4beds
2,495sqft
Single Family Onsite Built
Built in 1916
6,098.4 Square Feet Lot
$337,500 Zestimate®
$--/sqft
$2,944 Estimated rent
Home value
$337,500
$304,000 - $375,000
$2,944/mo
Zestimate® history
Loading...
Owner options
Explore your selling options
What's special
Whoa!! You know how sometimes the pictures make the house look better than the actual condition? Well, this home is in stellar condition! Here is what this one offers: Four bedrooms, 2.5 bathrooms, formal living room, formal dining room, kitchen with eating bar, rec room in basement, front porch, back patio with pergola and a newer 2 car garage. What you will love about this home: Updated modern kitchen with SS appliances that remain with the home. Sunlight filled master bedroom with ensuite bathroom including large shower and separate soaking tub, two separate vanities and a walk in closet, updated hall bathroom with fabulous shower and a cute as can be half bathroom on the main floor, beautiful hardwood flooring through out most of the home (except attic and basement), modern decorative fireplace flanked with built in shelving in the living room, humongous formal dining room with built in window seat with storage, newer replacement windows throughout the home, updated plumbing and electrical, many newer light fixtures and a location that can't be beat. Positioned in College Hill with a short walk to Panera, Great Wall, Doc Greens and several coffee shops. Head the other way and you can eat at Vora, The Belmont, shop at Clifton Square and enjoy all that Close pro College Hill offers. Close proximity to Wesley Hospital, Highway 400 and easy access to 135 highway. Laundry (washer & dryer convey) is currently in the attic bedroom space, but there are hook ups in the basement also. Sellers have loved this location and home, but are moving out of state due to a work transfer. Set up your showing soon!
Zillow last checked: 8 hours ago
Listing updated: August 23, 2024 at 08:07pm
Listed by:
Pam Hesse CELL:316-648-4377,
J.P. Weigand & Sons
Source: SCKMLS,MLS#: 641525
Facts & features
Interior
Bedrooms & bathrooms
- Bedrooms: 4
- Bathrooms: 3
- Full bathrooms: 2
- 1/2 bathrooms: 1
Primary bedroom
- Description: Wood
- Level: Upper
- Area: 180
- Dimensions: 15 x 12
Bedroom
- Description: Wood
- Level: Upper
- Area: 99
- Dimensions: 9 x 11
Bedroom
- Description: Wood
- Level: Upper
- Area: 132
- Dimensions: 12 x 11
Bedroom
- Description: Carpet
- Level: Upper
- Area: 348
- Dimensions: 29 x 12
Dining room
- Description: Wood
- Level: Main
- Area: 225
- Dimensions: 15 x 15
Kitchen
- Description: Wood
- Level: Main
- Area: 168
- Dimensions: 14 x 12
Living room
- Description: Wood
- Level: Main
- Area: 286
- Dimensions: 22 x 13
Recreation room
- Description: Carpet
- Level: Basement
- Area: 180
- Dimensions: 18 x 10
Heating
- Forced Air, Natural Gas
Cooling
- Central Air, Electric
Appliances
- Included: Dishwasher, Disposal, Refrigerator, Range, Washer, Dryer
- Laundry: Upper Level
Features
- Ceiling Fan(s), Walk-In Closet(s)
- Flooring: Hardwood
- Windows: Window Coverings-All
- Basement: Finished
- Has fireplace: Yes
- Fireplace features: Decorative
Interior area
- Total interior livable area: 2,495 sqft
- Finished area above ground: 2,049
- Finished area below ground: 446
Property
Parking
- Total spaces: 2
- Parking features: Detached, Garage Door Opener
- Garage spaces: 2
Features
- Levels: Two
- Stories: 2
- Patio & porch: Patio, Covered
- Pool features: Community
- Fencing: Other
Lot
- Size: 6,098 sqft
- Features: Standard
Details
- Parcel number: 1262302206003.00
Construction
Type & style
- Home type: SingleFamily
- Architectural style: Traditional
- Property subtype: Single Family Onsite Built
Materials
- Frame
- Foundation: Full, No Egress Window(s)
- Roof: Composition
Condition
- Year built: 1916
Utilities & green energy
- Gas: Natural Gas Available
- Utilities for property: Sewer Available, Natural Gas Available, Public
Community & neighborhood
Community
- Community features: Playground, Tennis Court(s)
Location
- Region: Wichita
- Subdivision: SWOPES
HOA & financial
HOA
- Has HOA: No
Other
Other facts
- Ownership: Individual
- Road surface type: Paved
Price history
Price history is unavailable.
Public tax history
Tax history is unavailable.
Neighborhood: College Hill
Nearby schools
GreatSchools rating
- 6/10College Hill Elementary SchoolGrades: PK-5Distance: 0.2 mi
- 8/10Robinson Middle SchoolGrades: 6-8Distance: 0.9 mi
- 2/10East High SchoolGrades: 9-12Distance: 0.8 mi
Schools provided by the listing agent
- Elementary: College Hill
- Middle: Robinson
- High: East
Source: SCKMLS. This data may not be complete. We recommend contacting the local school district to confirm school assignments for this home.



