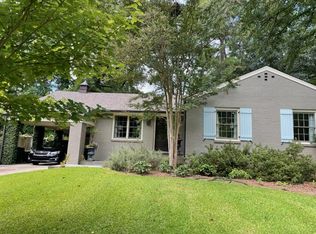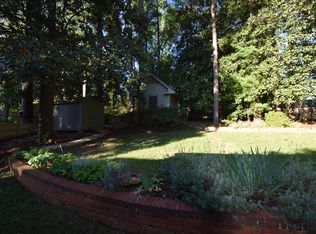Closed
$1,255,000
364 Poplar Lane Way, Decatur, GA 30030
5beds
--sqft
Single Family Residence
Built in 2025
0.27 Acres Lot
$1,248,100 Zestimate®
$--/sqft
$5,224 Estimated rent
Home value
$1,248,100
$1.16M - $1.35M
$5,224/mo
Zestimate® history
Loading...
Owner options
Explore your selling options
What's special
Amazing new construction minutes from Emory University, Emory Medical System, historic downtown Decatur, shopping, restaurants, retail, workout and even Comet Bowling! Hard-to-find combination of great space, open floor plan, high-end finishes, on a large lot on a quiet residential street. 5br/4.5ba + large bonus upstairs loft and huge attached two-car garage. Rocking-chair front porch overlooks quiet neighborhood street with no through traffic. Designer open kitchen features expansive island, custom vent hood, 36" gas range, full pantry/butler's pantry combo, undercabinet lighting, and a sunny sitting room/breakfast room. Gracious family room with fireplace & built-ins overlooks the back porch with fireplace, which flows seamlessly to the large fenced backyard. Convenient main-level bedroom with private full bath. Fantastic mudroom with custom built-ins and a half bath. Upstairs find an impressive owner's suite featuring a distinctive accent wall, exceptional bath, and dual walk-in closets. Upstairs also features three additional sun-drenched bedrooms, two more bathrooms, and an amazing bonus loft space perfect as a rec room, media room, or kid's playroom. Designer light fixtures, tastefully accented walls, tile and trim details throughout. Incredible opportunity to have a home with suburban conveniences in an intown location, where work and play are nearby and you don't have to spend hours in traffic.
Zillow last checked: 8 hours ago
Listing updated: November 04, 2025 at 10:13am
Listed by:
Steve Raimonde 404-434-1500,
Keller Knapp, Inc,
Charles T Wallace 678-429-9731,
Keller Knapp, Inc
Bought with:
Casey Dellinger, 400352
Bolst, Inc.
Source: GAMLS,MLS#: 10597521
Facts & features
Interior
Bedrooms & bathrooms
- Bedrooms: 5
- Bathrooms: 5
- Full bathrooms: 4
- 1/2 bathrooms: 1
- Main level bathrooms: 1
- Main level bedrooms: 1
Kitchen
- Features: Kitchen Island, Walk-in Pantry
Heating
- Central, Natural Gas
Cooling
- Ceiling Fan(s), Central Air, Electric
Appliances
- Included: Dishwasher, Disposal, Gas Water Heater, Microwave, Refrigerator, Tankless Water Heater
- Laundry: Mud Room, Upper Level
Features
- Beamed Ceilings, High Ceilings, Vaulted Ceiling(s), Walk-In Closet(s)
- Flooring: Hardwood
- Windows: Double Pane Windows
- Basement: None
- Attic: Pull Down Stairs
- Number of fireplaces: 2
- Fireplace features: Gas Log, Living Room, Outside
- Common walls with other units/homes: No Common Walls
Interior area
- Total structure area: 0
- Finished area above ground: 0
- Finished area below ground: 0
Property
Parking
- Total spaces: 2
- Parking features: Garage, Kitchen Level
- Has garage: Yes
Features
- Levels: Two
- Stories: 2
- Patio & porch: Patio
- Fencing: Chain Link,Fenced,Wood
- Body of water: None
Lot
- Size: 0.27 Acres
- Features: Private
Details
- Parcel number: 18 007 02 017
Construction
Type & style
- Home type: SingleFamily
- Architectural style: Craftsman,Other
- Property subtype: Single Family Residence
Materials
- Other
- Foundation: Slab
- Roof: Composition,Metal
Condition
- New Construction
- New construction: Yes
- Year built: 2025
Details
- Warranty included: Yes
Utilities & green energy
- Sewer: Public Sewer
- Water: Public
- Utilities for property: Cable Available, Electricity Available, Natural Gas Available, Phone Available, Sewer Available, Water Available
Green energy
- Energy efficient items: Insulation, Thermostat, Water Heater
- Water conservation: Low-Flow Fixtures
Community & neighborhood
Security
- Security features: Carbon Monoxide Detector(s), Smoke Detector(s)
Community
- Community features: Sidewalks, Street Lights, Near Shopping
Location
- Region: Decatur
- Subdivision: Decatur Heights
HOA & financial
HOA
- Has HOA: No
- Services included: None
Other
Other facts
- Listing agreement: Exclusive Agency
Price history
| Date | Event | Price |
|---|---|---|
| 11/3/2025 | Sold | $1,255,000-1.6% |
Source: | ||
| 10/8/2025 | Pending sale | $1,275,000 |
Source: | ||
| 9/4/2025 | Listed for sale | $1,275,000 |
Source: | ||
| 9/3/2025 | Listing removed | $1,275,000 |
Source: | ||
| 7/11/2025 | Listed for sale | $1,275,000+268.5% |
Source: | ||
Public tax history
| Year | Property taxes | Tax assessment |
|---|---|---|
| 2025 | -- | $148,960 -5.3% |
| 2024 | $1,145 +25% | $157,320 +14.4% |
| 2023 | $916 -14.3% | $137,480 +10.2% |
Find assessor info on the county website
Neighborhood: North Decatur
Nearby schools
GreatSchools rating
- 7/10Fernbank Elementary SchoolGrades: PK-5Distance: 2.1 mi
- 5/10Druid Hills Middle SchoolGrades: 6-8Distance: 2.3 mi
- 6/10Druid Hills High SchoolGrades: 9-12Distance: 2 mi
Schools provided by the listing agent
- Elementary: Fernbank
- Middle: Druid Hills
- High: Druid Hills
Source: GAMLS. This data may not be complete. We recommend contacting the local school district to confirm school assignments for this home.
Get a cash offer in 3 minutes
Find out how much your home could sell for in as little as 3 minutes with a no-obligation cash offer.
Estimated market value
$1,248,100

