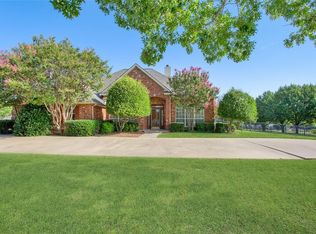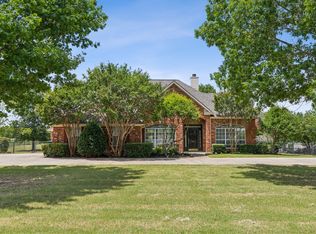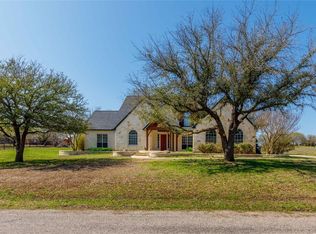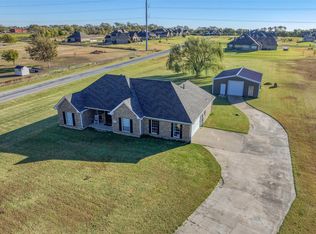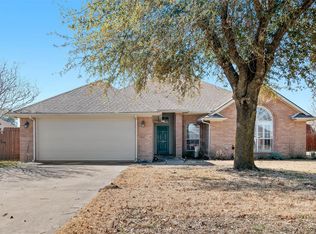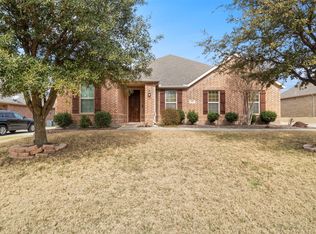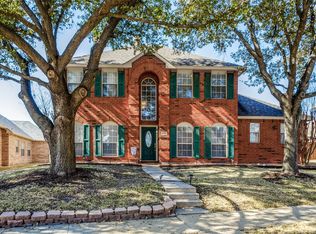Tucked into the serene countryside of Van Alstyne, this exceptional residence blends custom elegance with modern comfort. Get ready to experience refined living in the sought after Steeplechase Estates community. As you step through the homes’s welcoming entryway you will be met with a light-filled living space where soaring ceilings and wide-plank floors create an airy, sophisticated feel. The chef’s kitchen is a true centerpiece, offering gleaming granite counters, designer lighting, and custom cabinetry that make both everyday meals and special gatherings unforgettable. The primary suite is a private retreat with a reclaimed wood accent wall and a spa-inspired ensuite, while the secondary bedrooms provide style and comfort for family or guests. Outside, a covered patio overlooks a lush backyard — the perfect backdrop for sunset dinners or quiet morning coffee. Every detail has been thoughtfully curated, from the open-concept layout to the custom finishes, creating a home that’s as inviting as it is impressive. Enjoy a freshly painted interior throughout and exterior trim, new backsplash in the kitchen, and fresh mulch - all done with you in mind. With its prime location near top-rated schools, charming downtown Van Alstyne, and easy access to the Metroplex, this property offers both the tranquility of country living and the convenience of city connections - ready for you to move in and make it your own.
Under contract
$535,000
364 Preakness Place Rd, Van Alstyne, TX 75495
4beds
2,570sqft
Est.:
Single Family Residence
Built in 1999
1.01 Acres Lot
$530,600 Zestimate®
$208/sqft
$8/mo HOA
What's special
Lush backyardFreshly painted interior throughoutWelcoming entrywayLight-filled living spaceSpa-inspired ensuiteWide-plank floorsGleaming granite counters
- 23 days |
- 1,587 |
- 74 |
Zillow last checked: 8 hours ago
Listing updated: 18 hours ago
Listed by:
John Myer 0713999 402-875-1975,
Compass RE Texas, LLC. 214-814-8100
Source: NTREIS,MLS#: 21171098
Facts & features
Interior
Bedrooms & bathrooms
- Bedrooms: 4
- Bathrooms: 3
- Full bathrooms: 3
Primary bedroom
- Features: Closet Cabinetry, Ceiling Fan(s), Dual Sinks, En Suite Bathroom, Jetted Tub, Separate Shower, Walk-In Closet(s)
- Level: First
- Dimensions: 27 x 15
Dining room
- Features: Ceiling Fan(s)
- Level: First
- Dimensions: 11 x 9
Kitchen
- Features: Built-in Features, Eat-in Kitchen, Granite Counters, Kitchen Island, Pantry
- Level: First
- Dimensions: 11 x 12
Living room
- Features: Ceiling Fan(s), Fireplace
- Level: First
- Dimensions: 23 x 14
Heating
- Central, Electric, Fireplace(s)
Cooling
- Central Air, Ceiling Fan(s), Electric
Appliances
- Included: Dishwasher, Electric Oven, Electric Range, Electric Water Heater, Disposal, Microwave, Refrigerator
- Laundry: Washer Hookup, Dryer Hookup, ElectricDryer Hookup, Laundry in Utility Room
Features
- Built-in Features, Decorative/Designer Lighting Fixtures, Double Vanity, Eat-in Kitchen, Granite Counters, High Speed Internet, Kitchen Island, Open Floorplan, Smart Home, Cable TV, Vaulted Ceiling(s), Walk-In Closet(s), Wired for Sound
- Flooring: Carpet, Ceramic Tile, Wood
- Windows: Shutters
- Has basement: No
- Number of fireplaces: 1
- Fireplace features: Living Room, Wood Burning
Interior area
- Total interior livable area: 2,570 sqft
Video & virtual tour
Property
Parking
- Total spaces: 2
- Parking features: Additional Parking, Concrete, Door-Multi, Driveway, Inside Entrance, Kitchen Level, Boat, RV Access/Parking
- Attached garage spaces: 2
- Has uncovered spaces: Yes
Features
- Levels: One
- Stories: 1
- Patio & porch: Front Porch, Patio, Covered
- Exterior features: Outdoor Grill
- Pool features: In Ground, Pool, Pool/Spa Combo
- Fencing: Back Yard,Fenced,Metal
Lot
- Size: 1.01 Acres
- Features: Back Yard, Corner Lot, Interior Lot, Lawn, Landscaped
- Residential vegetation: Grassed
Details
- Parcel number: 135488
- Other equipment: Call Listing Agent
Construction
Type & style
- Home type: SingleFamily
- Architectural style: Craftsman,Traditional,Detached
- Property subtype: Single Family Residence
Materials
- Brick
- Roof: Composition
Condition
- Year built: 1999
Utilities & green energy
- Sewer: Aerobic Septic
- Water: Community/Coop
- Utilities for property: Electricity Available, Septic Available, Water Available, Cable Available
Community & HOA
Community
- Features: Trails/Paths
- Security: Security System
- Subdivision: Steeplechase Country Estate Ph 3
HOA
- Has HOA: Yes
- Services included: Association Management
- HOA fee: $100 annually
- HOA name: Clark Simson Miller
- HOA phone: 865-315-7505
Location
- Region: Van Alstyne
Financial & listing details
- Price per square foot: $208/sqft
- Tax assessed value: $611,012
- Annual tax amount: $8,785
- Date on market: 2/5/2026
- Cumulative days on market: 24 days
- Listing terms: Assumable,Cash,Conventional,FHA,VA Loan
- Electric utility on property: Yes
- Road surface type: Asphalt
Estimated market value
$530,600
$504,000 - $557,000
$3,273/mo
Price history
Price history
| Date | Event | Price |
|---|---|---|
| 2/17/2026 | Contingent | $535,000$208/sqft |
Source: NTREIS #21171098 Report a problem | ||
| 2/5/2026 | Listed for sale | $535,000-10.1%$208/sqft |
Source: NTREIS #21171098 Report a problem | ||
| 1/5/2026 | Listing removed | $595,000$232/sqft |
Source: NTREIS #21026217 Report a problem | ||
| 11/7/2025 | Price change | $595,000-1.7%$232/sqft |
Source: NTREIS #21026217 Report a problem | ||
| 8/8/2025 | Listed for sale | $605,000+0.8%$235/sqft |
Source: NTREIS #21026217 Report a problem | ||
| 7/21/2025 | Listing removed | $600,000$233/sqft |
Source: NTREIS #20840575 Report a problem | ||
| 4/29/2025 | Price change | $600,000-3.2%$233/sqft |
Source: NTREIS #20840575 Report a problem | ||
| 2/21/2025 | Listed for sale | $620,000$241/sqft |
Source: NTREIS #20840575 Report a problem | ||
| 6/10/2022 | Sold | -- |
Source: NTREIS #20047107 Report a problem | ||
| 5/15/2022 | Pending sale | $620,000$241/sqft |
Source: NTREIS #20047107 Report a problem | ||
| 5/12/2022 | Contingent | $620,000$241/sqft |
Source: NTREIS #20047107 Report a problem | ||
| 5/3/2022 | Listed for sale | $620,000$241/sqft |
Source: NTREIS #20047107 Report a problem | ||
Public tax history
Public tax history
| Year | Property taxes | Tax assessment |
|---|---|---|
| 2025 | -- | $540,340 +10% |
| 2024 | -- | $491,218 +10% |
| 2023 | -- | $446,562 +10% |
| 2022 | $2,872 -52.8% | $405,965 +10% |
| 2021 | $6,087 | $369,059 +10% |
| 2020 | -- | $335,508 -1.1% |
| 2019 | $6,536 +15.1% | $339,214 +1.4% |
| 2018 | $5,677 +11.3% | $334,445 +19.3% |
| 2017 | $5,099 | $280,342 +0.8% |
| 2016 | $5,099 +0.4% | $278,164 +6.3% |
| 2015 | $5,079 | $261,632 -3% |
| 2014 | $5,079 | $269,586 +16.7% |
| 2013 | -- | $231,034 +7.8% |
| 2012 | -- | $214,366 -2.6% |
| 2011 | -- | $220,002 -0.2% |
| 2010 | -- | $220,483 -14.8% |
| 2009 | -- | $258,789 +25.8% |
| 2008 | -- | $205,670 -5.5% |
| 2007 | -- | $217,544 -8.2% |
| 2006 | -- | $237,053 |
| 2005 | -- | $237,053 -1.7% |
| 2004 | -- | $241,091 +19.3% |
| 2002 | -- | $202,048 -1.8% |
| 2001 | -- | $205,740 |
| 2000 | -- | $205,740 |
Find assessor info on the county website
BuyAbility℠ payment
Est. payment
$3,179/mo
Principal & interest
$2520
Property taxes
$651
HOA Fees
$8
Climate risks
Neighborhood: 75495
Nearby schools
GreatSchools rating
- 8/10John and Nelda Partin Elementary SchoolGrades: PK-5Distance: 3.6 mi
- 8/10Van Alstyne J High SchoolGrades: 6-8Distance: 3.1 mi
- 7/10Van Alstyne High SchoolGrades: 9-12Distance: 3.1 mi
Schools provided by the listing agent
- Elementary: John and Nelda Partin
- High: Van Alstyne
- District: Van Alstyne ISD
Source: NTREIS. This data may not be complete. We recommend contacting the local school district to confirm school assignments for this home.
