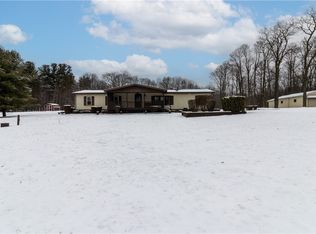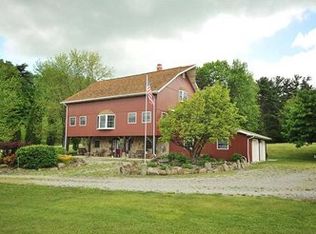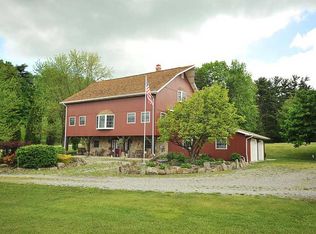364 Rohrmann Rd, Darlington, PA 16115 is a mobile / manufactured home that contains 1,960 sq ft and was built in 2019. It contains 3 bedrooms and 1.5 bathrooms. This home last sold for $190,000 in April 2023.
The Zestimate for this house is $101,900.
Sold for $190,000
Street View
$190,000
364 Rohrmann Rd, Darlington, PA 16115
3beds
1baths
1,960sqft
MobileManufactured
Built in 2019
2 Acres Lot
$101,900 Zestimate®
$97/sqft
$-- Estimated rent
Home value
$101,900
$71,000 - $139,000
Not available
Zestimate® history
Loading...
Owner options
Explore your selling options
What's special
Facts & features
Interior
Bedrooms & bathrooms
- Bedrooms: 3
- Bathrooms: 1.5
Heating
- Other
Features
- Has fireplace: Yes
Interior area
- Total interior livable area: 1,960 sqft
Property
Parking
- Parking features: Garage - Detached
Lot
- Size: 2 Acres
Details
- Parcel number: 581110260011
Construction
Type & style
- Home type: MobileManufactured
Materials
- Foundation: Piers
Condition
- Year built: 2019
Community & neighborhood
Location
- Region: Darlington
Price history
| Date | Event | Price |
|---|---|---|
| 4/11/2023 | Sold | $190,000$97/sqft |
Source: Public Record Report a problem | ||
Public tax history
| Year | Property taxes | Tax assessment |
|---|---|---|
| 2024 | $3,412 +31.4% | $222,700 +809% |
| 2023 | $2,597 +1% | $24,500 |
| 2022 | $2,573 +1% | $24,500 |
Find assessor info on the county website
Neighborhood: 16115
Nearby schools
GreatSchools rating
- 5/10Highland Middle SchoolGrades: 5-8Distance: 5.6 mi
- 7/10Blackhawk High SchoolGrades: 9-12Distance: 4.4 mi


