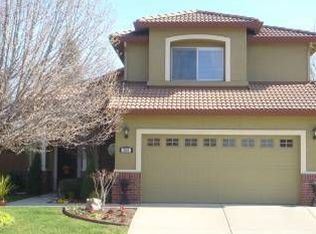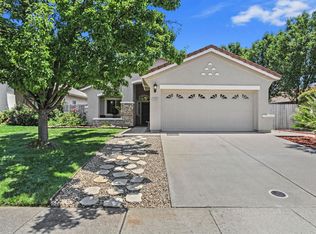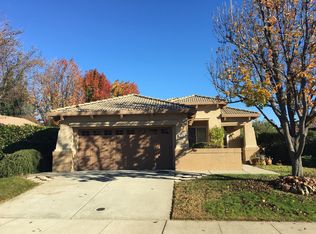Closed
$717,000
364 Rundgren Way, Folsom, CA 95630
3beds
1,595sqft
Single Family Residence
Built in 1998
8,346.1 Square Feet Lot
$701,700 Zestimate®
$450/sqft
$2,979 Estimated rent
Home value
$701,700
$667,000 - $737,000
$2,979/mo
Zestimate® history
Loading...
Owner options
Explore your selling options
What's special
Live Where Everything Connects in the heart of one of Folsom's most vibrant and walkable neighborhoods. Here you are not just buying a home, you're stepping into the Folsom lifestyle in a turnkey updated gem with fresh paint, new floors, new appliances and finishes! Walk to top-rated Gold Ridge Elementary, explore miles of scenic trails, or spend your weekends at The Palladio just minutes away offering premier shopping, dining, wine bars, fitness studios and a luxury theater. Enjoy fast access to top medical facilities, commuter routes and year-round community events. Step into your peaceful backyard retreat, perfect for morning coffee or unwinding at sunset. With meaningful updates already complete, all that's left is to move in and enjoy. Featuring new flooring, fresh paint and more, enjoy a light-filled layout that blends comfort with style. Homes this close to everything schools, shopping, trails rarely come to market. Don't miss your chance to live where location, lifestyle and convenience truly come together.
Zillow last checked: 8 hours ago
Listing updated: August 21, 2025 at 04:13pm
Listed by:
Mela Fratarcangeli DRE #01396069 916-792-7362,
Onyx Real Estate
Bought with:
Monica Eickmeyer-Lewis, DRE #02130538
Realty ONE Group Complete
Source: MetroList Services of CA,MLS#: 225096227Originating MLS: MetroList Services, Inc.
Facts & features
Interior
Bedrooms & bathrooms
- Bedrooms: 3
- Bathrooms: 2
- Full bathrooms: 2
Primary bedroom
- Features: Walk-In Closet, Outside Access
Primary bathroom
- Features: Double Vanity, Tub w/Shower Over, Walk-In Closet(s)
Dining room
- Features: Dining/Family Combo
Kitchen
- Features: Breakfast Area, Pantry Closet, Kitchen/Family Combo, Tile Counters
Heating
- Central
Cooling
- Ceiling Fan(s), Central Air
Appliances
- Included: Free-Standing Gas Oven, Free-Standing Refrigerator, Dishwasher, Microwave
- Laundry: Cabinets, Inside Room
Features
- Flooring: Vinyl
- Number of fireplaces: 1
- Fireplace features: Family Room
Interior area
- Total interior livable area: 1,595 sqft
Property
Parking
- Total spaces: 2
- Parking features: Garage Faces Front
- Garage spaces: 2
Features
- Stories: 1
- Fencing: Wood
Lot
- Size: 8,346 sqft
- Features: Low Maintenance
Details
- Parcel number: 07216200080000
- Zoning description: R
- Special conditions: Standard
Construction
Type & style
- Home type: SingleFamily
- Property subtype: Single Family Residence
Materials
- Stucco
- Foundation: Slab
- Roof: Tile
Condition
- Year built: 1998
Utilities & green energy
- Sewer: Public Sewer
- Water: Public
- Utilities for property: Public
Community & neighborhood
Location
- Region: Folsom
Other
Other facts
- Road surface type: Paved, Paved Sidewalk
Price history
| Date | Event | Price |
|---|---|---|
| 11/1/2025 | Listing removed | $3,000$2/sqft |
Source: Zillow Rentals Report a problem | ||
| 9/30/2025 | Listed for rent | $3,000$2/sqft |
Source: Zillow Rentals Report a problem | ||
| 8/20/2025 | Sold | $717,000+2.6%$450/sqft |
Source: MetroList Services of CA #225096227 Report a problem | ||
| 7/30/2025 | Pending sale | $699,000$438/sqft |
Source: MetroList Services of CA #225096227 Report a problem | ||
| 7/24/2025 | Listed for sale | $699,000+288.3%$438/sqft |
Source: MetroList Services of CA #225096227 Report a problem | ||
Public tax history
| Year | Property taxes | Tax assessment |
|---|---|---|
| 2025 | -- | $652,800 +136% |
| 2024 | $3,220 +1.7% | $276,634 +2% |
| 2023 | $3,165 +1.4% | $271,211 +2% |
Find assessor info on the county website
Neighborhood: Broadstone
Nearby schools
GreatSchools rating
- 6/10Gold Ridge Elementary SchoolGrades: K-5Distance: 0.2 mi
- 7/10Sutter Middle SchoolGrades: 6-8Distance: 2.7 mi
- 10/10Folsom High SchoolGrades: 9-12Distance: 1.5 mi
Get a cash offer in 3 minutes
Find out how much your home could sell for in as little as 3 minutes with a no-obligation cash offer.
Estimated market value
$701,700
Get a cash offer in 3 minutes
Find out how much your home could sell for in as little as 3 minutes with a no-obligation cash offer.
Estimated market value
$701,700


