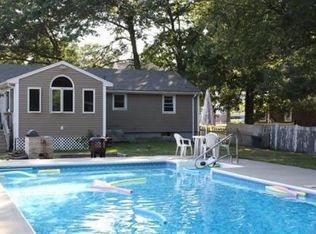Spacious, well maintained split level home on a large private lot, conveniently located in East Billerica. Bring your growing family to this 4-5 bedroom, 2 and half bath home with a fantastic great room, large loft bonus room. Finished lower level with fireplace, family room, and bathroom. Basement storage galore and plenty of room for a wine cellar or workshop. Addition in 2000 includes beautiful in-law, complete with all amenities, bedroom, full bath, washer and dryer and own walk out patio. Many lovely updates, including Ivory painted cabinets, granite countertops, stained decking, fresh paint throughout, new water heater, public water and sewer. Private level backyard, with hardwood decking, wonderful shade awning, inviting above ground pool and fenced yard. Come and see this home today.
This property is off market, which means it's not currently listed for sale or rent on Zillow. This may be different from what's available on other websites or public sources.
