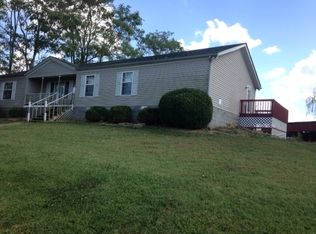Sold for $356,000
$356,000
364 Summit Eastview Rd, Eastview, KY 42724
4beds
1,784sqft
Single Family Residence
Built in 2025
3.4 Acres Lot
$360,000 Zestimate®
$200/sqft
$2,009 Estimated rent
Home value
$360,000
$310,000 - $421,000
$2,009/mo
Zestimate® history
Loading...
Owner options
Explore your selling options
What's special
Brand new home with garage. Estimated completion march 1. This home has 4 bedrooms, 2 full baths, walk in tile shower, granite tops, comes with appliances of buyers choice on color. The home will maintain a country feel with 5 panel interior doors and 1 by trim. However will be modern with the white vertical siding and black trim. Inside will have white wall Cabenits with a black island and white trim with black interior doors. Seller also has an adding 17.7 acres for an additional 130k. the house was laid out so a barn, shop, pool or all could be added in the back yard.
Zillow last checked: 8 hours ago
Listing updated: June 25, 2025 at 10:48am
Listed by:
Adam House 270-723-1007,
GOLD STAR REALTY
Bought with:
NON MEMBER OFFICE
Source: HKMLS,MLS#: HK25000237
Facts & features
Interior
Bedrooms & bathrooms
- Bedrooms: 4
- Bathrooms: 2
- Full bathrooms: 2
- Main level bathrooms: 2
- Main level bedrooms: 3
Primary bedroom
- Level: Main
Bedroom 2
- Level: Main
Bedroom 3
- Level: Main
Bedroom 4
- Level: Upper
Primary bathroom
- Level: Main
Bathroom
- Features: Double Vanity, Granite Counters, Separate Shower, Tub/Shower Combo, Walk-In Closet(s)
Kitchen
- Features: Granite Counters, Pantry
Basement
- Area: 0
Heating
- Heat Pump, Electric
Cooling
- Central Air
Appliances
- Included: Dishwasher, Microwave, Electric Range, Refrigerator, Electric Water Heater
- Laundry: Laundry Room
Features
- Ceiling Fan(s), Chandelier, Closet Light(s), Split Bedroom Floor Plan, Vaulted Ceiling(s), Walk-In Closet(s), Walls (Dry Wall), Formal Dining Room
- Flooring: Carpet, Laminate, Vinyl
- Doors: Insulated Doors
- Windows: Vinyl Frame
- Basement: None
- Has fireplace: No
- Fireplace features: None
Interior area
- Total structure area: 1,784
- Total interior livable area: 1,784 sqft
Property
Parking
- Total spaces: 2
- Parking features: Attached, Auto Door Opener, Garage Door Opener
- Attached garage spaces: 2
Accessibility
- Accessibility features: 1st Floor Bathroom, Handicap Parking, Low Threshold, Walk in Shower, Customized Wheelchair Accessible
Features
- Patio & porch: Covered Front Porch, Patio
- Exterior features: Concrete Walks, Landscaping, Mature Trees
- Fencing: None
- Body of water: None
Lot
- Size: 3.40 Acres
- Features: Rural Property, Farm
Construction
Type & style
- Home type: SingleFamily
- Architectural style: Ranch
- Property subtype: Single Family Residence
Materials
- Vinyl Siding
- Foundation: Slab
- Roof: Dimensional
Condition
- New construction: Yes
- Year built: 2025
Utilities & green energy
- Sewer: Septic Tank
- Water: County
- Utilities for property: Electricity Available
Community & neighborhood
Security
- Security features: Smoke Detector(s)
Location
- Region: Eastview
- Subdivision: None
Other
Other facts
- Price range: $364.2K - $356K
Price history
| Date | Event | Price |
|---|---|---|
| 5/5/2025 | Sold | $356,000-2.3%$200/sqft |
Source: | ||
| 1/28/2025 | Listed for sale | $364,222$204/sqft |
Source: | ||
Public tax history
Tax history is unavailable.
Neighborhood: 42724
Nearby schools
GreatSchools rating
- 6/10Lakewood Elementary SchoolGrades: PK-5Distance: 3.6 mi
- 5/10West Hardin Middle SchoolGrades: 6-8Distance: 3.6 mi
- 9/10Central Hardin High SchoolGrades: 9-12Distance: 10.8 mi

Get pre-qualified for a loan
At Zillow Home Loans, we can pre-qualify you in as little as 5 minutes with no impact to your credit score.An equal housing lender. NMLS #10287.
