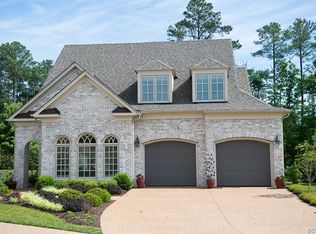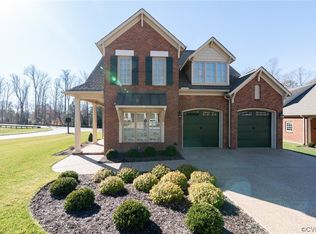Sold for $880,000
$880,000
364 Swinburne Rd, Manakin Sabot, VA 23103
4beds
2,975sqft
Single Family Residence
Built in 2020
6,011.28 Square Feet Lot
$890,100 Zestimate®
$296/sqft
$3,388 Estimated rent
Home value
$890,100
Estimated sales range
Not available
$3,388/mo
Zestimate® history
Loading...
Owner options
Explore your selling options
What's special
Stunning Home in Private Kinloch Villas Cul-de-Sac – Backing to Trees! Welcome to this beautifully maintained home nestled on a quiet, private cul-de-sac in the desirable Kinloch Villas community. Perfectly positioned with a serene tree-lined backyard, this home offers the privacy and tranquility you’ve been searching for, while still being just seconds from Hermitage Country Club, Kinloch Golf Club, Route 288, and I-64. Step inside to a bright and expansive foyer that sets the tone for this thoughtfully designed home. Featuring a versatile open floor plan with exceptional flow, this residence offers multiple primary suite options on both the first and second floors—ideal for flexible living. The main level boasts a formal dining room with elegant picture frame molding and coffered ceiling, as well as a welcoming family room with gas FP flanked by built-in bookcases. The gourmet kitchen is a chef’s dream with granite countertops, large navy center island w/bar seating, SS KitchenAid appliances throughout, gas cooktop, built in convection oven & microwave, walk-in pantry & beautifully tiled backsplash. Adjacent to the kitchen, sun-drenched Florida room provides the perfect space to relax & enjoy views of the landscaped backyard. Step outside to a spacious covered patio, perfect for entertaining, complete with a gas grill hookup and expanded outdoor living area. Luxurious first-floor primary suite features LVP flooring, crown molding, WIC & spa-inspired en suite bath w/dual vanities, garden tub & frameless walk-in shower w/custom tile surround. Upstairs, find two generous bedrooms & additional suite option, perfect for guests or multi-generational living. Additional features include a whole-house generator, stunning brick accents, aggregate driveway with direct-entry garage and lush landscaping. The low-maintenance lifestyle is made easy with an affordable HOA that covers trash, recycling, lawn care, irrigation, and community maintenance. Enjoy scenic trails and the friendly, well-kept community of Kinloch Villas.
Zillow last checked: 8 hours ago
Listing updated: June 28, 2025 at 10:17am
Listed by:
Rafael Lugo (804)720-0099,
Long & Foster REALTORS,
Kyle Yeatman 804-516-6413,
Long & Foster REALTORS
Bought with:
Paige Bryan, 0225224087
Shaheen Ruth Martin & Fonville
Source: CVRMLS,MLS#: 2512539 Originating MLS: Central Virginia Regional MLS
Originating MLS: Central Virginia Regional MLS
Facts & features
Interior
Bedrooms & bathrooms
- Bedrooms: 4
- Bathrooms: 4
- Full bathrooms: 3
- 1/2 bathrooms: 1
Primary bedroom
- Description: LVP, Crown, WIC, En Suite Bath
- Level: First
- Dimensions: 20.0 x 14.0
Bedroom 2
- Description: LVP, Recessed Lights, Private Bath, WIC
- Level: Second
- Dimensions: 22.0 x 16.0
Bedroom 3
- Description: Carpet, Light/Fan, Crown, WIC
- Level: Second
- Dimensions: 13.0 x 12.0
Bedroom 4
- Description: Carpet, Light/Fan, Crown, WIC
- Level: Second
- Dimensions: 12.0 x 13.0
Dining room
- Description: LLVP, Picture Frame Molding, Coffered Ceiling
- Level: First
- Dimensions: 15.0 x 12.0
Family room
- Description: LVP, Crown, Gas Fireplace w/Built-Ins
- Level: First
- Dimensions: 19.0 x 15.0
Florida room
- Description: LVP, Elevated Ceiling, French Doors
- Level: First
- Dimensions: 13.0 x 12.0
Foyer
- Description: LVP, Crown Molding
- Level: First
- Dimensions: 18.0 x 7.0
Other
- Description: Tub & Shower
- Level: First
Other
- Description: Tub & Shower
- Level: Second
Half bath
- Level: First
Kitchen
- Description: LVP, Granite Island, Gas Cooking, Walk-In Pantry
- Level: First
- Dimensions: 13.0 x 22.0
Laundry
- Description: Tile Plank Floors, Built-Ins, Utility Sink
- Level: First
- Dimensions: 6.0 x 8.0
Heating
- Forced Air, Natural Gas
Cooling
- Central Air, Zoned
Appliances
- Included: Built-In Oven, Dishwasher, Gas Cooking, Disposal, Microwave, Stove, Tankless Water Heater
- Laundry: Washer Hookup, Dryer Hookup
Features
- Bookcases, Built-in Features, Ceiling Fan(s), Separate/Formal Dining Room, Double Vanity, Eat-in Kitchen, French Door(s)/Atrium Door(s), Fireplace, Granite Counters, Garden Tub/Roman Tub, High Ceilings, Kitchen Island, Bath in Primary Bedroom, Main Level Primary, Pantry, Recessed Lighting, Walk-In Closet(s)
- Flooring: Ceramic Tile, Partially Carpeted, Vinyl
- Doors: French Doors
- Has basement: No
- Attic: Floored,Walk-In
- Number of fireplaces: 1
- Fireplace features: Gas
Interior area
- Total interior livable area: 2,975 sqft
- Finished area above ground: 2,975
- Finished area below ground: 0
Property
Parking
- Total spaces: 2
- Parking features: Attached, Direct Access, Garage, Garage Door Opener
- Attached garage spaces: 2
Features
- Patio & porch: Rear Porch, Patio
- Pool features: None
- Fencing: None
Lot
- Size: 6,011 sqft
- Features: Cul-De-Sac
Details
- Parcel number: 585010280
- Zoning description: RPUD
Construction
Type & style
- Home type: SingleFamily
- Architectural style: Custom,Patio Home
- Property subtype: Single Family Residence
Materials
- Brick, Frame
- Roof: Shingle
Condition
- Resale
- New construction: No
- Year built: 2020
Utilities & green energy
- Sewer: Public Sewer
- Water: Public
Community & neighborhood
Community
- Community features: Home Owners Association
Location
- Region: Manakin Sabot
- Subdivision: Kinloch
HOA & financial
HOA
- Has HOA: Yes
- HOA fee: $225 monthly
- Services included: Association Management, Common Areas, Maintenance Grounds, Snow Removal, Trash
Other
Other facts
- Ownership: Individuals
- Ownership type: Sole Proprietor
Price history
| Date | Event | Price |
|---|---|---|
| 6/28/2025 | Sold | $880,000-1%$296/sqft |
Source: | ||
| 5/13/2025 | Pending sale | $889,000$299/sqft |
Source: | ||
| 5/7/2025 | Listed for sale | $889,000+38.4%$299/sqft |
Source: | ||
| 12/8/2020 | Sold | $642,215$216/sqft |
Source: | ||
Public tax history
| Year | Property taxes | Tax assessment |
|---|---|---|
| 2025 | $6,899 +76.6% | $811,600 +10.1% |
| 2024 | $3,906 -34.9% | $737,000 +4.3% |
| 2023 | $6,004 +9% | $706,400 +9% |
Find assessor info on the county website
Neighborhood: 23103
Nearby schools
GreatSchools rating
- 8/10Randolph Elementary SchoolGrades: PK-5Distance: 6.8 mi
- 7/10Goochland Middle SchoolGrades: 6-8Distance: 12.3 mi
- 8/10Goochland High SchoolGrades: 9-12Distance: 12.3 mi
Schools provided by the listing agent
- Elementary: Randolph
- Middle: Goochland
- High: Goochland
Source: CVRMLS. This data may not be complete. We recommend contacting the local school district to confirm school assignments for this home.
Get a cash offer in 3 minutes
Find out how much your home could sell for in as little as 3 minutes with a no-obligation cash offer.
Estimated market value$890,100
Get a cash offer in 3 minutes
Find out how much your home could sell for in as little as 3 minutes with a no-obligation cash offer.
Estimated market value
$890,100

