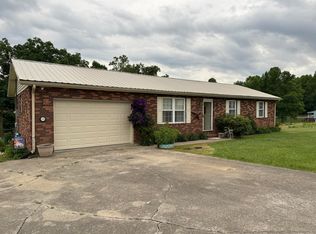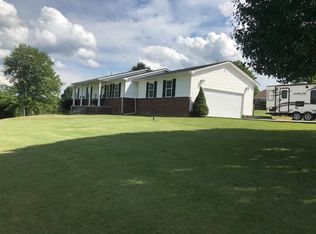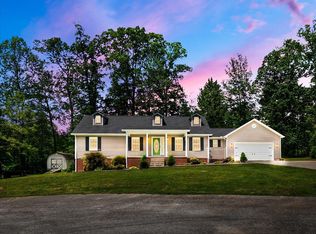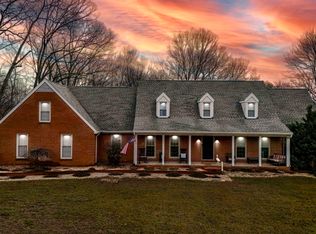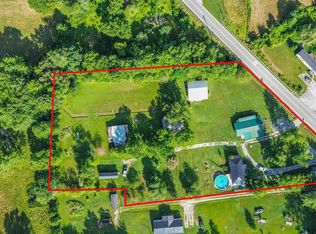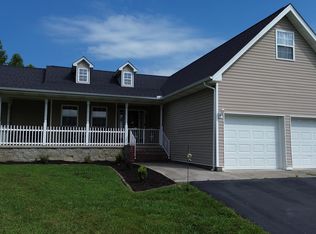Spacious All-Brick Home on 1.72 Acres Ideal for Multi-Generational Living or Income Potential! This beautiful, one-owner all-brick home offers 2,642 sq ft of thoughtfully designed living space and is conveniently located near Interstate 75, Laurel Lake, and Cumberland Falls a favorite destination for visitors from across the country. Home Features: 5 Bedrooms, 2 Full Bathrooms Situated on a large 1.72-acre lot with mature shade trees and fruit trees Detached 2-car garage with an additional 1,000 sq ft of unfinished space above ideal for a mother-in-law suite, guest apartment, or potential rental income New HVAC system (late 2024) and new shingles (2022) Interior Highlights: Updated chef-style kitchen with solid custom maple cabinets and built-in desk area. Spacious walk-in closets in bedrooms Downstairs includes 2 large rooms that can be used as bedrooms, recreation areas, or family rooms with 550 sq ft of unfinished space downstairs, complete with kitchen hookups, laundry, and a full bathroom perfect for a second living space Extra Amenities Two fully fenced-in dog kennels 22 indoor/outdoor dog runs insulated and equipped with water and electricity for dog breeding or boarding.
For sale
Price cut: $16K (1/13)
$429,000
364 Tidal Wave Rd, Corbin, KY 40701
5beds
2,642sqft
Est.:
Single Family Residence
Built in 1978
1.72 Acres Lot
$410,200 Zestimate®
$162/sqft
$-- HOA
What's special
Solid custom maple cabinetsSpacious walk-in closetsAll-brick homeFruit treesMature shade treesUpdated chef-style kitchenLarge rooms
- 239 days |
- 735 |
- 22 |
Zillow last checked: 8 hours ago
Listing updated: January 13, 2026 at 08:28am
Listed by:
Chris McHargue 606-304-0691,
Huddleston Real Estate,
Shawn D Huddleston 606-215-1661,
Huddleston Real Estate
Source: Imagine MLS,MLS#: 25013837
Tour with a local agent
Facts & features
Interior
Bedrooms & bathrooms
- Bedrooms: 5
- Bathrooms: 2
- Full bathrooms: 2
Primary bedroom
- Level: First
Bedroom 1
- Level: First
Bedroom 2
- Level: First
Bedroom 3
- Level: First
Bedroom 4
- Level: Lower
Bathroom 1
- Description: Full Bath
- Level: First
Bathroom 2
- Description: Full Bath
- Level: Lower
Dining room
- Level: First
Dining room
- Level: First
Family room
- Level: Lower
Family room
- Level: Lower
Foyer
- Level: First
Foyer
- Level: First
Kitchen
- Level: First
Living room
- Level: First
Living room
- Level: First
Utility room
- Level: Lower
Heating
- Heat Pump
Cooling
- Heat Pump
Appliances
- Included: Dishwasher, Microwave, Refrigerator, Range
Features
- Entrance Foyer
- Flooring: Hardwood, Tile
- Basement: Finished,Full,Partially Finished,Walk-Out Access,Walk-Up Access
- Has fireplace: Yes
Interior area
- Total structure area: 2,642
- Total interior livable area: 2,642 sqft
- Finished area above ground: 1,596
- Finished area below ground: 1,046
Property
Parking
- Total spaces: 2
- Parking features: Detached Garage, Garage Faces Rear
- Garage spaces: 2
Features
- Levels: Two
- Has view: Yes
- View description: Rural, Farm
Lot
- Size: 1.72 Acres
Details
- Additional structures: Guest House, Shed(s)
- Parcel number: 0860000096.010
Construction
Type & style
- Home type: SingleFamily
- Architectural style: Split Level
- Property subtype: Single Family Residence
Materials
- Brick Veneer
- Foundation: Slab
- Roof: Shingle
Condition
- Year built: 1978
Utilities & green energy
- Sewer: Septic Tank
- Water: Public
Community & HOA
Community
- Subdivision: Rural
Location
- Region: Corbin
Financial & listing details
- Price per square foot: $162/sqft
- Tax assessed value: $134,000
- Annual tax amount: $654
- Date on market: 9/2/2025
Estimated market value
$410,200
$390,000 - $431,000
$1,733/mo
Price history
Price history
| Date | Event | Price |
|---|---|---|
| 1/13/2026 | Price change | $429,000-3.6%$162/sqft |
Source: | ||
| 12/1/2025 | Price change | $445,000-0.7%$168/sqft |
Source: | ||
| 8/29/2025 | Price change | $448,000-10.2%$170/sqft |
Source: | ||
| 8/15/2025 | Price change | $498,900-0.2%$189/sqft |
Source: | ||
| 6/27/2025 | Listed for sale | $499,900-9.1%$189/sqft |
Source: | ||
| 6/25/2025 | Listing removed | $549,900$208/sqft |
Source: | ||
| 6/2/2025 | Price change | $549,900-8.3%$208/sqft |
Source: | ||
| 5/4/2025 | Listed for sale | $599,900+9.1%$227/sqft |
Source: | ||
| 2/1/2025 | Listing removed | $550,000$208/sqft |
Source: | ||
| 12/28/2024 | Price change | $550,000-7.6%$208/sqft |
Source: | ||
| 11/25/2024 | Listed for sale | $595,000$225/sqft |
Source: | ||
Public tax history
Public tax history
| Year | Property taxes | Tax assessment |
|---|---|---|
| 2023 | $654 +2790.6% | $134,000 +208% |
| 2022 | $23 -3.1% | $43,500 |
| 2021 | $23 -30.5% | $43,500 |
| 2020 | $34 -0.1% | $43,500 |
| 2019 | $34 | $43,500 |
| 2018 | -- | $43,500 |
| 2017 | -- | $43,500 |
| 2016 | -- | $43,500 |
| 2015 | -- | $43,500 |
| 2014 | $57 | $43,500 |
| 2010 | -- | $43,500 |
Find assessor info on the county website
BuyAbility℠ payment
Est. payment
$2,448/mo
Principal & interest
$2212
Property taxes
$236
Climate risks
Neighborhood: 40701
Nearby schools
GreatSchools rating
- 7/10Oak Grove Elementary SchoolGrades: PK-6Distance: 4.1 mi
- 9/10Whitley County Middle SchoolGrades: 7-8Distance: 7.3 mi
- 6/10Whitley County High SchoolGrades: 9-12Distance: 7.3 mi
Schools provided by the listing agent
- Elementary: Oak Grove
- Middle: Whitley County
- High: Whitley County
Source: Imagine MLS. This data may not be complete. We recommend contacting the local school district to confirm school assignments for this home.
