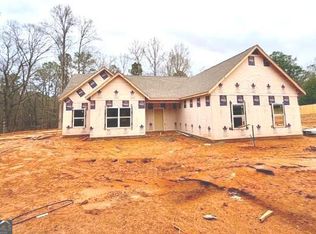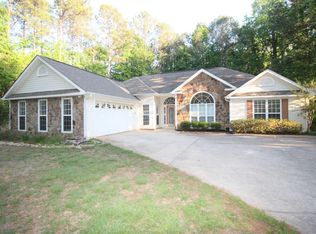5.5+/- FULLY SECLUDED ACRES on WHITAKER RD...Just a stones throw from Highland Marina. Features include: custom designed kitchen with granite, subway tile back splash and stainless appliances. Home has 2yr old tubs/showers, vanities, toilets, kitchen remodeled, all plumbing, HVAC system incl ductwork (heat pump) and water heater. Hardwood flooring in the living areas and tile in the sunroom/playroom. This house includes a 24 X 40 shop/garage that can store multiple cars or equipment. Dont miss this opportunity for privacy, acreage, being close to West Point Lake & yet still close to all amenities.
This property is off market, which means it's not currently listed for sale or rent on Zillow. This may be different from what's available on other websites or public sources.

