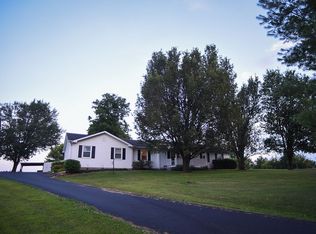Sold for $765,000 on 01/09/24
$765,000
3640 Boyce Fairview Rd, Alvaton, KY 42122
4beds
3,485sqft
Single Family Residence
Built in 2007
17 Acres Lot
$756,000 Zestimate®
$220/sqft
$2,643 Estimated rent
Home value
$756,000
$680,000 - $824,000
$2,643/mo
Zestimate® history
Loading...
Owner options
Explore your selling options
What's special
Hard to find home in South Warren County sitting on 17 acres. Don't miss this 4 bedroom, 3 baths with a bonus room and office. 40x60 and 30x40 barns with electric and water. 2 car attached garage and a 24x36 detached garage in South Warren school district.
Zillow last checked: 8 hours ago
Listing updated: January 08, 2025 at 09:54pm
Listed by:
Kelley M Reagan 270-784-6786,
Keller Williams First Choice R
Bought with:
Kelley M Reagan, 218254
Keller Williams First Choice R
Source: RASK,MLS#: RA20234251
Facts & features
Interior
Bedrooms & bathrooms
- Bedrooms: 4
- Bathrooms: 3
- Full bathrooms: 3
- Main level bathrooms: 3
- Main level bedrooms: 4
Primary bedroom
- Level: Main
- Area: 304.81
- Dimensions: 16.3 x 18.7
Bedroom 2
- Level: Main
- Area: 169.98
- Dimensions: 11.11 x 15.3
Bedroom 3
- Level: Main
- Area: 166.5
- Dimensions: 12.7 x 13.11
Bedroom 4
- Level: Main
- Area: 165.2
- Dimensions: 11.8 x 14
Primary bathroom
- Level: Main
- Area: 268.66
- Dimensions: 20.2 x 13.3
Bathroom
- Features: Double Vanity, Granite Counters, Separate Shower, Tub/Shower Combo, Walk-In Closet(s)
Dining room
- Level: Main
- Area: 166.65
- Dimensions: 11.11 x 15
Family room
- Level: Main
- Area: 299.92
- Dimensions: 18.4 x 16.3
Kitchen
- Features: Eat-in Kitchen, Granite Counters, Pantry
- Level: Main
- Area: 351.54
- Dimensions: 25.11 x 14
Living room
- Level: Main
- Area: 325.05
- Dimensions: 16.5 x 19.7
Heating
- Heat Pump, PTAC, Electric
Cooling
- Heat Pump
Appliances
- Included: Dishwasher, Disposal, Microwave, Electric Range, Range Hood, Refrigerator, Self Cleaning Oven, Electric Water Heater
- Laundry: In Hall
Features
- Cathedral Ceiling(s), Ceiling Fan(s), Chandelier, Split Bedroom Floor Plan, Tray Ceiling(s), Vaulted Ceiling(s), Walk-In Closet(s), Walls (Dry Wall), Eat-in Kitchen, Formal Dining Room
- Flooring: Carpet, Hardwood, Tile
- Windows: Thermo Pane Windows, Window Treatments, Shutters
- Basement: None,Crawl Space
- Attic: Storage
- Number of fireplaces: 2
- Fireplace features: 2, Propane, Ventless
Interior area
- Total structure area: 3,485
- Total interior livable area: 3,485 sqft
Property
Parking
- Total spaces: 2
- Parking features: Attached, Detached, Front Entry, Garage Door Opener, Multiple Garages, Garage Faces Side
- Attached garage spaces: 2
- Has uncovered spaces: Yes
Accessibility
- Accessibility features: None
Features
- Levels: One and One Half
- Patio & porch: Deck
- Exterior features: Concrete Walks, Lighting, Trees
- Has spa: Yes
- Spa features: Hot Tub, Bath
- Fencing: Rail,Partial
- Body of water: None
Lot
- Size: 17 Acres
- Features: County
Details
- Additional structures: Workshop, Storage
- Parcel number: 057A50
Construction
Type & style
- Home type: SingleFamily
- Property subtype: Single Family Residence
Materials
- Brick, Stone, Vinyl Siding
- Roof: Dimensional
Condition
- New Construction
- New construction: No
- Year built: 2007
Utilities & green energy
- Sewer: None
- Water: County
Community & neighborhood
Location
- Region: Alvaton
- Subdivision: N/A
HOA & financial
HOA
- Amenities included: None
Price history
| Date | Event | Price |
|---|---|---|
| 1/9/2024 | Sold | $765,000-7.4%$220/sqft |
Source: | ||
| 9/13/2023 | Listed for sale | $826,500$237/sqft |
Source: | ||
| 9/8/2023 | Listing removed | $826,500$237/sqft |
Source: | ||
| 7/19/2023 | Listed for sale | $826,500$237/sqft |
Source: | ||
| 7/19/2023 | Pending sale | $826,500$237/sqft |
Source: | ||
Public tax history
| Year | Property taxes | Tax assessment |
|---|---|---|
| 2022 | $3,528 +0.4% | $434,490 -21% |
| 2021 | $3,515 -0.4% | $550,000 |
| 2020 | $3,527 | $550,000 +23.6% |
Find assessor info on the county website
Neighborhood: 42122
Nearby schools
GreatSchools rating
- 7/10Plano Elementary SchoolGrades: PK-6Distance: 4.7 mi
- 9/10South Warren Middle SchoolGrades: 7-8Distance: 9 mi
- 10/10South Warren High SchoolGrades: 9-12Distance: 9 mi
Schools provided by the listing agent
- Elementary: Plano
- Middle: South Warren
- High: South Warren
Source: RASK. This data may not be complete. We recommend contacting the local school district to confirm school assignments for this home.

Get pre-qualified for a loan
At Zillow Home Loans, we can pre-qualify you in as little as 5 minutes with no impact to your credit score.An equal housing lender. NMLS #10287.
