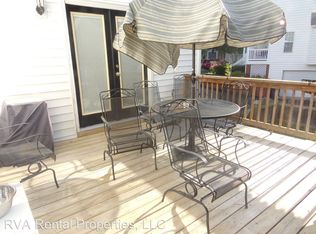Sold for $450,000
$450,000
3640 Markey Rd, Midlothian, VA 23112
4beds
2,046sqft
Single Family Residence
Built in 2002
0.58 Acres Lot
$459,700 Zestimate®
$220/sqft
$2,748 Estimated rent
Home value
$459,700
$428,000 - $492,000
$2,748/mo
Zestimate® history
Loading...
Owner options
Explore your selling options
What's special
Welcome to this beautifully maintained 4-bedroom, 3-bathroom home, nestled in a peaceful neighborhood.
Step inside to find a spacious and inviting layout, featuring a bright living area with views of the nearby lake and creek. The primary suite is a true retreat, complete with an en-suite bathroom and generous closet space. Three additional bedrooms provide flexibility for guests, a home office, or a growing family. With three full bathrooms, morning routines are a breeze!
Conveniently located near local amenities, schools, and outdoor recreation, this home is a gem! Don’t miss the opportunity to make it yours—schedule a showing today!
Zillow last checked: 8 hours ago
Listing updated: April 08, 2025 at 03:15pm
Listed by:
Brianna Walker 443-370-7394,
Keller Williams Realty
Bought with:
Kirsten Webb, 0225244765
Long & Foster REALTORS
Source: CVRMLS,MLS#: 2506007 Originating MLS: Central Virginia Regional MLS
Originating MLS: Central Virginia Regional MLS
Facts & features
Interior
Bedrooms & bathrooms
- Bedrooms: 4
- Bathrooms: 3
- Full bathrooms: 2
- 1/2 bathrooms: 1
Primary bedroom
- Level: Second
- Dimensions: 0 x 0
Bedroom 2
- Level: Second
- Dimensions: 0 x 0
Bedroom 3
- Level: Second
- Dimensions: 0 x 0
Bedroom 4
- Level: Second
- Dimensions: 0 x 0
Dining room
- Level: First
- Dimensions: 0 x 0
Family room
- Level: First
- Dimensions: 0 x 0
Foyer
- Level: First
- Dimensions: 0 x 0
Other
- Description: Tub & Shower
- Level: Second
Half bath
- Level: First
Kitchen
- Level: First
- Dimensions: 0 x 0
Laundry
- Level: Second
- Dimensions: 0 x 0
Heating
- Electric, Zoned
Cooling
- Zoned
Appliances
- Included: Dryer, Dishwasher, Electric Cooking, Gas Water Heater, Microwave, Oven, Refrigerator, Stove, Washer
- Laundry: Washer Hookup, Dryer Hookup
Features
- Dining Area, Separate/Formal Dining Room, Eat-in Kitchen, Fireplace, Pantry, Walk-In Closet(s)
- Flooring: Partially Carpeted, Vinyl
- Basement: Crawl Space
- Attic: Pull Down Stairs
- Has fireplace: Yes
- Fireplace features: Gas
Interior area
- Total interior livable area: 2,046 sqft
- Finished area above ground: 2,046
- Finished area below ground: 0
Property
Parking
- Total spaces: 1
- Parking features: Attached, Direct Access, Driveway, Garage, Garage Door Opener, Off Street, Paved
- Attached garage spaces: 1
- Has uncovered spaces: Yes
Features
- Levels: Two
- Stories: 2
- Patio & porch: Front Porch, Deck, Porch
- Exterior features: Deck, Porch, Paved Driveway
- Pool features: None
- Fencing: None
Lot
- Size: 0.58 Acres
- Features: Level
- Topography: Level
Details
- Parcel number: 739684682200000
- Zoning description: R15
Construction
Type & style
- Home type: SingleFamily
- Architectural style: Colonial,Two Story
- Property subtype: Single Family Residence
Materials
- Drywall, Vinyl Siding, Wood Siding
- Roof: Shingle
Condition
- Resale
- New construction: No
- Year built: 2002
Utilities & green energy
- Sewer: Public Sewer
- Water: Public
Community & neighborhood
Community
- Community features: Home Owners Association
Location
- Region: Midlothian
- Subdivision: St Regents Lake
HOA & financial
HOA
- Has HOA: Yes
- HOA fee: $98 annually
Other
Other facts
- Ownership: Individuals
- Ownership type: Sole Proprietor
Price history
| Date | Event | Price |
|---|---|---|
| 4/8/2025 | Sold | $450,000+5.9%$220/sqft |
Source: | ||
| 3/17/2025 | Pending sale | $425,000$208/sqft |
Source: | ||
| 3/13/2025 | Listed for sale | $425,000+6.3%$208/sqft |
Source: | ||
| 9/8/2022 | Sold | $400,000+1.3%$196/sqft |
Source: | ||
| 8/19/2022 | Pending sale | $395,000$193/sqft |
Source: | ||
Public tax history
| Year | Property taxes | Tax assessment |
|---|---|---|
| 2025 | $3,611 +0.8% | $405,700 +1.9% |
| 2024 | $3,582 +5.4% | $398,000 +6.6% |
| 2023 | $3,398 +13.3% | $373,400 +14.6% |
Find assessor info on the county website
Neighborhood: 23112
Nearby schools
GreatSchools rating
- 4/10Evergreen ElementaryGrades: PK-5Distance: 2 mi
- 5/10Swift Creek Middle SchoolGrades: 6-8Distance: 1.6 mi
- 6/10Clover Hill High SchoolGrades: 9-12Distance: 1.5 mi
Schools provided by the listing agent
- Elementary: Evergreen
- Middle: Swift Creek
- High: Clover Hill
Source: CVRMLS. This data may not be complete. We recommend contacting the local school district to confirm school assignments for this home.
Get a cash offer in 3 minutes
Find out how much your home could sell for in as little as 3 minutes with a no-obligation cash offer.
Estimated market value
$459,700
