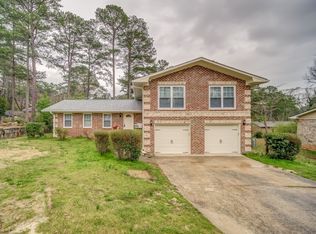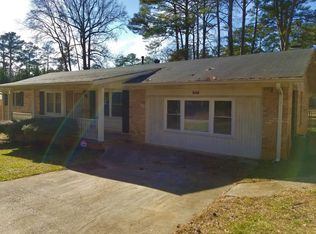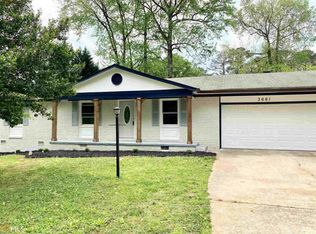Closed
$289,000
3640 Radcliffe Blvd, Decatur, GA 30034
3beds
1,534sqft
Single Family Residence
Built in 1972
9,583.2 Square Feet Lot
$247,600 Zestimate®
$188/sqft
$1,950 Estimated rent
Home value
$247,600
$225,000 - $267,000
$1,950/mo
Zestimate® history
Loading...
Owner options
Explore your selling options
What's special
Must see this move-in ready 3BR/2BA home with two car attached garage. Beautifully renovated split-level home minutes walking to Chapel Hill Elementary and Middle Schools, grocery/retail shopping and Chapel Hill community fishing, tennis and recreation park. Upon entering the main level of this 3BR/2BA house you are welcomed into the spacious living room and the adjoining new open concept kitchen/dining room. The kitchen has been updated with new custom all hardwood cabinets, gorgeous quartz counter tops and tile backsplash, brand-new stainless-steel appliances and fixtures. You will be thrilled with the huge amount of cabinet and pantry space including the innovative 30C deep refrigerator cabinet that accommodates a full size refrigerator into a counter depth configuration. A spacious den completes the first floor with a sliding door to the deck overlooking a fenced backyard providing privacy and space for pets to roam. Stairs from the living room lead to the upper level with three freshly painted bedrooms and the two fully renovated baths. New tile, fixtures and vanities complete the bath renovations. In addition, there is vinyl plank flooring throughout the main and second floor. Steps off the den lead down to the large two car garage with laundry facilities, extra storage, work space and tons of added cabinets/shelving for storage. Come see your next home!
Zillow last checked: 8 hours ago
Listing updated: July 26, 2024 at 12:50pm
Listed by:
Susan H Ayers 678-344-1600,
Clickit Realty Inc.
Bought with:
Leanea Sonds, 419903
Source: GAMLS,MLS#: 10315671
Facts & features
Interior
Bedrooms & bathrooms
- Bedrooms: 3
- Bathrooms: 2
- Full bathrooms: 2
Kitchen
- Features: Pantry, Solid Surface Counters
Heating
- Central, Forced Air, Natural Gas
Cooling
- Ceiling Fan(s), Central Air
Appliances
- Included: Dishwasher, Disposal, Refrigerator
- Laundry: In Garage
Features
- Double Vanity
- Flooring: Vinyl
- Windows: Double Pane Windows
- Basement: None
- Has fireplace: No
- Common walls with other units/homes: No Common Walls
Interior area
- Total structure area: 1,534
- Total interior livable area: 1,534 sqft
- Finished area above ground: 1,534
- Finished area below ground: 0
Property
Parking
- Parking features: Garage, Garage Door Opener
- Has garage: Yes
Features
- Levels: Multi/Split
- Patio & porch: Deck
- Fencing: Back Yard,Chain Link,Front Yard
- Body of water: None
Lot
- Size: 9,583 sqft
- Features: Private
Details
- Parcel number: 15 062 04 016
Construction
Type & style
- Home type: SingleFamily
- Architectural style: Brick 4 Side,Other
- Property subtype: Single Family Residence
Materials
- Wood Siding
- Foundation: Block
- Roof: Composition
Condition
- Updated/Remodeled
- New construction: No
- Year built: 1972
Utilities & green energy
- Electric: 220 Volts
- Sewer: Public Sewer
- Water: Public
- Utilities for property: Cable Available, Electricity Available, Natural Gas Available, Phone Available, Sewer Available, Water Available
Green energy
- Energy efficient items: Insulation
Community & neighborhood
Security
- Security features: Smoke Detector(s)
Community
- Community features: Lake, Park, Playground, Sidewalks, Street Lights, Walk To Schools, Near Shopping
Location
- Region: Decatur
- Subdivision: CHAPEL HILL
HOA & financial
HOA
- Has HOA: No
- Services included: None
Other
Other facts
- Listing agreement: Exclusive Right To Sell
Price history
| Date | Event | Price |
|---|---|---|
| 7/26/2024 | Sold | $289,000$188/sqft |
Source: | ||
| 6/20/2024 | Pending sale | $289,000$188/sqft |
Source: | ||
| 6/10/2024 | Listed for sale | $289,000$188/sqft |
Source: | ||
Public tax history
| Year | Property taxes | Tax assessment |
|---|---|---|
| 2025 | $3,509 -28.5% | $108,880 +7% |
| 2024 | $4,905 +13.5% | $101,800 +13.6% |
| 2023 | $4,320 +21.3% | $89,640 +22.4% |
Find assessor info on the county website
Neighborhood: 30034
Nearby schools
GreatSchools rating
- 4/10Chapel Hill Elementary SchoolGrades: PK-5Distance: 0.3 mi
- 6/10Chapel Hill Middle SchoolGrades: 6-8Distance: 0.4 mi
- 4/10Southwest Dekalb High SchoolGrades: 9-12Distance: 1.8 mi
Schools provided by the listing agent
- Elementary: Chapel Hill
- Middle: Chapel Hill
- High: Columbia
Source: GAMLS. This data may not be complete. We recommend contacting the local school district to confirm school assignments for this home.
Get a cash offer in 3 minutes
Find out how much your home could sell for in as little as 3 minutes with a no-obligation cash offer.
Estimated market value$247,600
Get a cash offer in 3 minutes
Find out how much your home could sell for in as little as 3 minutes with a no-obligation cash offer.
Estimated market value
$247,600


