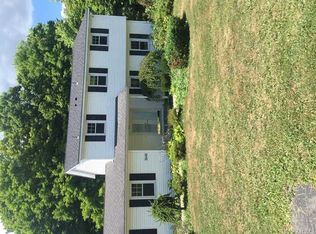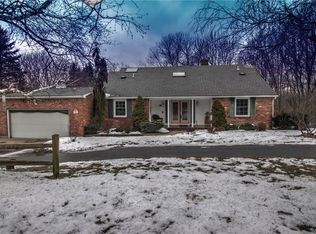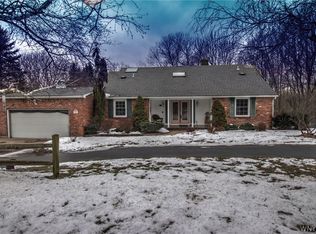Closed
$435,000
3640 Two Rod Rd, East Aurora, NY 14052
4beds
1,920sqft
Single Family Residence
Built in 1970
0.67 Acres Lot
$438,300 Zestimate®
$227/sqft
$2,738 Estimated rent
Home value
$438,300
$412,000 - $465,000
$2,738/mo
Zestimate® history
Loading...
Owner options
Explore your selling options
What's special
Welcome to this nicely maintained 4BR/2.5 bath, Marilla home that offers 1,920 square feet of comfortable living space located in the Iroquois School District. Nestled in a peaceful neighborhood this home is situated on an ample size lot that offers the perfect backyard oasis during those warm summer days. There is plenty of space to enjoy around the in-ground pool that had an updated salt water system, mechanics and heater in 2018. As you walk into the front door the living room to the right opens right up to the dining room and fully applianced, spacious kitchen. As you continue through the kitchen the first floor finishes off with a half bath and cozy family room where you can enjoy a nice fire on those cold winter days. A pair of charming barn doors sets the family room apart from a bonus den space with sliding glass doors that let in the natural light and overlook the back yard. Upstairs you have 4 spacious bedrooms that each have their own unique charm and character and a full bath. The primary bedroom is tastefully redone with a reclaimed wood wall, updated light fixture, a cedar closet, barn doors and an updated primary bath. Updates throughout the home in the last 8 years include full tear off roof on both the main house and garage, updated exterior siding on most of the house, updated front entryway and porch, updated garage door, updated landscaping, concrete driveway, updated flooring throughout, updated light fixtures throughout, updated furnace, central air and HWT. Showings begin on Tuesday, April 15th. Offers, if any will be due Wednesday, April 23rd @ 3PM. Don't miss out on your opportunity to see this amazing home.
Zillow last checked: 8 hours ago
Listing updated: July 01, 2025 at 01:32pm
Listed by:
Joshua Collins 716-345-0161,
House Talk Realty, LLC,
Shannon Sherman 716-361-9422,
Buffalo Boardwalk Real Estate LLC
Bought with:
Amber Papsidero, 10401281130
Emprise Realty Group, LLC
Kelly Waples, 10401246482
Emprise Realty Group, LLC
Source: NYSAMLSs,MLS#: R1598853 Originating MLS: Chautauqua-Cattaraugus
Originating MLS: Chautauqua-Cattaraugus
Facts & features
Interior
Bedrooms & bathrooms
- Bedrooms: 4
- Bathrooms: 3
- Full bathrooms: 2
- 1/2 bathrooms: 1
- Main level bathrooms: 1
Bedroom 1
- Level: Second
- Dimensions: 12.00 x 16.00
Bedroom 1
- Level: Second
- Dimensions: 12.00 x 16.00
Bedroom 2
- Level: Second
- Dimensions: 10.00 x 12.00
Bedroom 2
- Level: Second
- Dimensions: 10.00 x 12.00
Bedroom 3
- Level: Second
- Dimensions: 10.00 x 13.00
Bedroom 3
- Level: Second
- Dimensions: 10.00 x 13.00
Bedroom 4
- Level: Second
- Dimensions: 15.00 x 10.00
Bedroom 4
- Level: Second
- Dimensions: 15.00 x 10.00
Den
- Level: First
- Dimensions: 10.00 x 13.00
Den
- Level: First
- Dimensions: 10.00 x 13.00
Dining room
- Level: First
- Dimensions: 10.00 x 13.00
Dining room
- Level: First
- Dimensions: 10.00 x 13.00
Family room
- Level: First
- Dimensions: 10.00 x 17.00
Family room
- Level: First
- Dimensions: 10.00 x 17.00
Kitchen
- Level: First
- Dimensions: 10.00 x 13.00
Kitchen
- Level: First
- Dimensions: 10.00 x 13.00
Living room
- Level: First
- Dimensions: 17.00 x 12.00
Living room
- Level: First
- Dimensions: 17.00 x 12.00
Heating
- Gas, Forced Air
Cooling
- Central Air
Appliances
- Included: Dryer, Dishwasher, Gas Oven, Gas Range, Gas Water Heater, Microwave, Refrigerator, Washer
- Laundry: In Basement
Features
- Breakfast Bar, Cedar Closet(s), Ceiling Fan(s), Den, Separate/Formal Living Room, Living/Dining Room, Sliding Glass Door(s), Bath in Primary Bedroom, Programmable Thermostat
- Flooring: Carpet, Hardwood, Laminate, Tile, Varies, Vinyl
- Doors: Sliding Doors
- Basement: Full,Sump Pump
- Number of fireplaces: 1
Interior area
- Total structure area: 1,920
- Total interior livable area: 1,920 sqft
Property
Parking
- Total spaces: 2
- Parking features: Attached, Electricity, Garage, Driveway, Garage Door Opener
- Attached garage spaces: 2
Features
- Levels: Two
- Stories: 2
- Patio & porch: Deck, Open, Patio, Porch
- Exterior features: Concrete Driveway, Deck, Fence, Play Structure, Pool, Patio
- Pool features: In Ground
- Fencing: Partial
Lot
- Size: 0.67 Acres
- Dimensions: 103 x 284
- Features: Rectangular, Rectangular Lot, Residential Lot
Details
- Additional structures: Shed(s), Storage
- Parcel number: 1454001570300005012000
- Special conditions: Standard
Construction
Type & style
- Home type: SingleFamily
- Architectural style: Contemporary
- Property subtype: Single Family Residence
Materials
- Vinyl Siding
- Foundation: Poured
- Roof: Asphalt,Shingle
Condition
- Resale
- Year built: 1970
Utilities & green energy
- Electric: Circuit Breakers
- Sewer: Septic Tank
- Water: Connected, Public
- Utilities for property: Cable Available, Electricity Connected, High Speed Internet Available, Water Connected
Community & neighborhood
Location
- Region: East Aurora
- Subdivision: Buffalo Crk Reservation
Other
Other facts
- Listing terms: Cash,Conventional,FHA,USDA Loan,VA Loan
Price history
| Date | Event | Price |
|---|---|---|
| 7/1/2025 | Sold | $435,000+8.8%$227/sqft |
Source: | ||
| 4/24/2025 | Pending sale | $399,900$208/sqft |
Source: | ||
| 4/13/2025 | Listed for sale | $399,900$208/sqft |
Source: | ||
Public tax history
Tax history is unavailable.
Neighborhood: 14052
Nearby schools
GreatSchools rating
- 8/10Wales Primary SchoolGrades: K-4Distance: 2.7 mi
- 5/10Iroquois Middle SchoolGrades: 6-8Distance: 3.9 mi
- 8/10Iroquois Senior High SchoolGrades: 9-12Distance: 3.9 mi
Schools provided by the listing agent
- Elementary: Wales Primary
- Middle: Iroquois Middle
- High: Iroquois Senior High
- District: Iroquois
Source: NYSAMLSs. This data may not be complete. We recommend contacting the local school district to confirm school assignments for this home.


