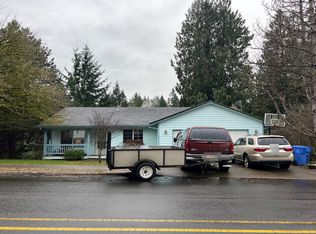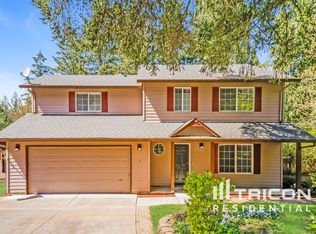Beautiful territorial views in this 3 bedroom, 3 bath overlooking Tickle Creek Park. Living room at entry with gas fireplace, family room off kitchen and add. living room downstairs provides lots of living space. Laminate floors, SS app. & tile floor in kitchen. Master bedroom has master bath and walk-in closet. Laundry on main. Refinished deck, hot tub, fire pit. Must see, lots of extra storage under house. 1 yr home warranty included.
This property is off market, which means it's not currently listed for sale or rent on Zillow. This may be different from what's available on other websites or public sources.

