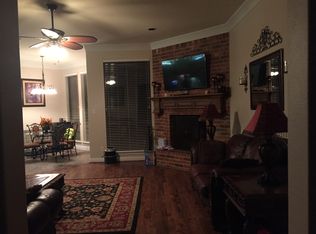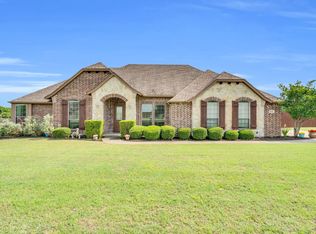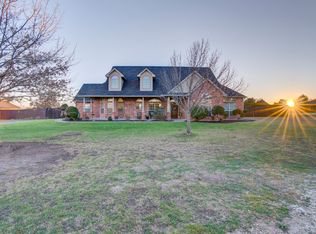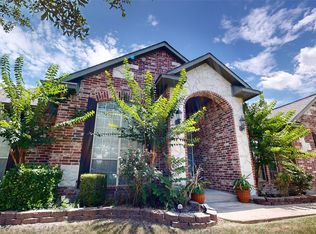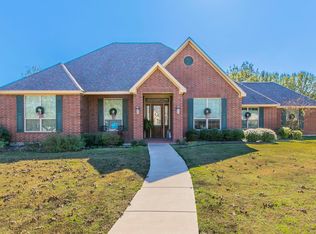This beautifully crafted custom residence in Crystal Forest Estates is nestled on over just 1 acre offering the perfect blend of luxury, privacy, and functionality. It boasts a number of custom features including a stunning copper vent hood and exterior awning, beautiful brick surrounding the cooktop, many built-in shelves and cabinets, ample storage space, and beautiful 4.5 inch shutters throughout. The property is fully fenced with both a wood fence and iron fencing that is street-facing. The backyard is ready for you to make it your own with plenty of room for a pool or other outdoor living spaces or activities. The beautiful kitchen is stunning with a large center island and lighted custom cabinetry. The 3-car garage, new carpet in bedrooms, and Amana HVAC installed in June of 2024 are all bonuses. This home is ready for your special touches to make it the perfect home for you! It is located in a quiet neighborhood, but still close to local amenities and just over 30 minutes from both Dallas and Fort Worth-making it tranquil country living with modern comforts and conveniences. Home just got a new roof in November 2025!
For sale
Price cut: $5.5K (12/9)
$542,000
3641 Laura Ct, Midlothian, TX 76065
3beds
2,627sqft
Est.:
Single Family Residence
Built in 2008
1.03 Acres Lot
$540,500 Zestimate®
$206/sqft
$17/mo HOA
What's special
- 129 days |
- 604 |
- 48 |
Zillow last checked: 8 hours ago
Listing updated: December 09, 2025 at 03:49pm
Listed by:
Angie Cole 0633914 972-723-8231,
CENTURY 21 Judge Fite Company 972-723-8231
Source: NTREIS,MLS#: 21020622
Tour with a local agent
Facts & features
Interior
Bedrooms & bathrooms
- Bedrooms: 3
- Bathrooms: 3
- Full bathrooms: 2
- 1/2 bathrooms: 1
Primary bedroom
- Level: First
- Dimensions: 14 x 19
Bedroom
- Level: First
- Dimensions: 10 x 13
Bedroom
- Level: First
- Dimensions: 10 x 14
Breakfast room nook
- Level: First
- Dimensions: 7 x 12
Dining room
- Level: First
- Dimensions: 12 x 11
Kitchen
- Features: Breakfast Bar, Kitchen Island, Walk-In Pantry
- Level: First
- Dimensions: 14 x 14
Living room
- Level: First
- Dimensions: 18 x 20
Office
- Features: Built-in Features
- Level: First
- Dimensions: 14 x 12
Utility room
- Level: First
- Dimensions: 11 x 8
Heating
- Electric, Fireplace(s)
Cooling
- Electric
Appliances
- Included: Dishwasher, Electric Cooktop, Disposal, Microwave
- Laundry: Washer Hookup, Electric Dryer Hookup, Laundry in Utility Room
Features
- Built-in Features, Decorative/Designer Lighting Fixtures, High Speed Internet, Kitchen Island, Pantry, Walk-In Closet(s)
- Flooring: Carpet, Tile, Wood
- Windows: Shutters
- Has basement: No
- Number of fireplaces: 1
- Fireplace features: Wood Burning
Interior area
- Total interior livable area: 2,627 sqft
Video & virtual tour
Property
Parking
- Total spaces: 3
- Parking features: Driveway, Garage, Garage Faces Side
- Attached garage spaces: 3
- Has uncovered spaces: Yes
Features
- Levels: One
- Stories: 1
- Patio & porch: Covered
- Pool features: None
- Fencing: Wood,Wrought Iron
Lot
- Size: 1.03 Acres
Details
- Parcel number: 231384
Construction
Type & style
- Home type: SingleFamily
- Architectural style: Traditional,Detached
- Property subtype: Single Family Residence
Materials
- Brick, Rock, Stone
Condition
- Year built: 2008
Utilities & green energy
- Sewer: Septic Tank
- Utilities for property: Septic Available
Community & HOA
Community
- Subdivision: Crystal Forest Estates
HOA
- Has HOA: Yes
- Services included: Association Management
- HOA fee: $200 annually
- HOA name: Crystal Forest Estates
- HOA phone: 972-415-1961
Location
- Region: Midlothian
Financial & listing details
- Price per square foot: $206/sqft
- Tax assessed value: $563,969
- Annual tax amount: $10,420
- Date on market: 8/3/2025
- Cumulative days on market: 130 days
- Listing terms: Cash,Conventional,FHA,VA Loan
Estimated market value
$540,500
$513,000 - $568,000
$3,106/mo
Price history
Price history
| Date | Event | Price |
|---|---|---|
| 12/9/2025 | Price change | $542,000-1%$206/sqft |
Source: NTREIS #21020622 Report a problem | ||
| 11/18/2025 | Price change | $547,500-1.3%$208/sqft |
Source: NTREIS #21020622 Report a problem | ||
| 10/30/2025 | Listed for sale | $554,900$211/sqft |
Source: NTREIS #21020622 Report a problem | ||
| 10/28/2025 | Contingent | $554,900$211/sqft |
Source: NTREIS #21020622 Report a problem | ||
| 10/20/2025 | Price change | $554,900-2.5%$211/sqft |
Source: NTREIS #21020622 Report a problem | ||
Public tax history
Public tax history
| Year | Property taxes | Tax assessment |
|---|---|---|
| 2025 | -- | $563,969 +8.3% |
| 2024 | $2,765 -9.3% | $520,781 +10% |
| 2023 | $3,050 -31.2% | $473,437 +10% |
Find assessor info on the county website
BuyAbility℠ payment
Est. payment
$3,426/mo
Principal & interest
$2627
Property taxes
$592
Other costs
$207
Climate risks
Neighborhood: Crystal Forest
Nearby schools
GreatSchools rating
- 8/10Larue Miller Elementary SchoolGrades: PK-5Distance: 1.6 mi
- 7/10Earl & Marthalu Dieterich MiddleGrades: 6-8Distance: 1.4 mi
- 6/10Midlothian High SchoolGrades: 9-12Distance: 3.6 mi
Schools provided by the listing agent
- Elementary: Larue Miller
- Middle: Dieterich
- High: Midlothian
- District: Midlothian ISD
Source: NTREIS. This data may not be complete. We recommend contacting the local school district to confirm school assignments for this home.
- Loading
- Loading

