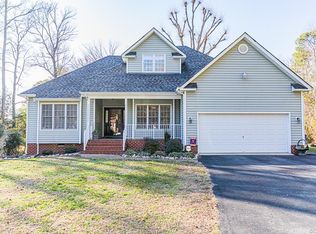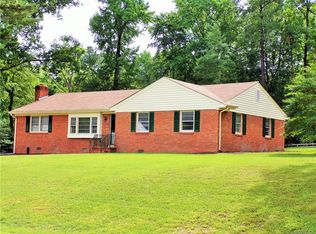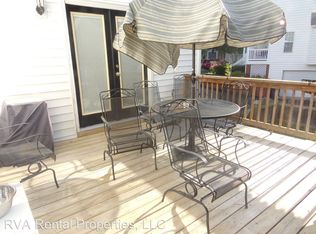Sold for $449,950
$449,950
3641 Markey Rd, Midlothian, VA 23112
3beds
1,742sqft
Single Family Residence
Built in 1999
0.52 Acres Lot
$457,900 Zestimate®
$258/sqft
$2,523 Estimated rent
Home value
$457,900
$426,000 - $490,000
$2,523/mo
Zestimate® history
Loading...
Owner options
Explore your selling options
What's special
Convenient one-level living with expandable bonus room/4th bedroom roughed in for bath, this beautiful rancher is ready to move right in and enjoy access to all parts of town, shopping and community amenities within just a few minutes drive. The easy maintenance home is located on a lovely half + acre lot with mature landscaping and park-like grounds. The back yard is perfect for gardening and outdoor activities and the spacious front porch and rear deck are wonderful places to relax and enjoy nature and the peaceful setting. The open concept features vaulted ceilings, lots of natural lighting and an attractive and well designed floor plan with two large bedrooms on the left side of the home and a private primary bedroom on the back right side of the home with two walk-in closets, vaulted ceiling, luxurious private bath with double vanity, jetted tub and separate shower. The front corner bedroom is perfect for a home office with vaulted ceiling, sunny twin window and large closet. The kitchen has a sunny dining area, island and pantry and overlooks the beautiful rear grounds. The dining room has lovely wood floors, sunny twin window and vaulted ceiling. The laundry closet is conveniently located off of the rear hall leading to the two-car attached garage with heat and utility sink - this hall also accesses the second level which is easily expandable to accommodate a recreation room or additional bedroom and is roughed in for a third bath - there is also walk-in storage attic off of this bonus space. The home is plumbed for central vac.
Zillow last checked: 8 hours ago
Listing updated: June 10, 2025 at 01:31pm
Listed by:
Hank Cosby 804-241-3902,
Hank Cosby Real Estate
Bought with:
Joe Terrell, 0225202613
BHHS RW Towne Realty
Source: CVRMLS,MLS#: 2512229 Originating MLS: Central Virginia Regional MLS
Originating MLS: Central Virginia Regional MLS
Facts & features
Interior
Bedrooms & bathrooms
- Bedrooms: 3
- Bathrooms: 2
- Full bathrooms: 2
Primary bedroom
- Description: Carpet, Vaulted Ceiling, 2 Walk-in Closets
- Level: First
- Dimensions: 14.6 x 13.0
Bedroom 2
- Description: Carpet, Vaulted Ceiling, Sunny Twin Window
- Level: First
- Dimensions: 13.6 x 12.6
Bedroom 3
- Description: Carpet, Closet, Ceiling Fan
- Level: First
- Dimensions: 12.6 x 12.6
Dining room
- Description: Wood Floors, Crown Molding, Vaulted Ceiling
- Level: First
- Dimensions: 13.0 x 12.6
Foyer
- Description: Wood Floors, Coat Closet, Columns, Vaulted
- Level: First
- Dimensions: 18.0 x 7.6
Other
- Description: Tub & Shower
- Level: First
Great room
- Description: Vaulted Ceiling, Fireplace, Bookshelves
- Level: First
- Dimensions: 18.6 x 14.6
Kitchen
- Description: Eat-in, Range, Refrigerator, Recessed Lighting
- Level: First
- Dimensions: 18.0 x 11.6
Recreation
- Description: Unfinished, Roughed-in for Bath
- Level: Second
- Dimensions: 16.6 x 14.6
Heating
- Electric, Heat Pump
Cooling
- Central Air
Appliances
- Included: Dishwasher, Electric Water Heater, Microwave, Refrigerator, Stove
Features
- Bookcases, Built-in Features, Bedroom on Main Level, Ceiling Fan(s), Cathedral Ceiling(s), Dining Area, Separate/Formal Dining Room, Double Vanity, Eat-in Kitchen, Fireplace, High Speed Internet, Kitchen Island, Pantry, Recessed Lighting, Wired for Data, Walk-In Closet(s)
- Flooring: Partially Carpeted, Vinyl
- Windows: Palladian Window(s), Screens
- Basement: Crawl Space
- Attic: Expandable,Walk-up
- Number of fireplaces: 1
- Fireplace features: Electric
Interior area
- Total interior livable area: 1,742 sqft
- Finished area above ground: 1,742
- Finished area below ground: 0
Property
Parking
- Total spaces: 2
- Parking features: Attached, Garage, Garage Door Opener, Heated Garage, Off Street
- Attached garage spaces: 2
Features
- Levels: One
- Stories: 1
- Patio & porch: Front Porch, Deck
- Exterior features: Deck
- Pool features: None
- Fencing: None
Lot
- Size: 0.52 Acres
Details
- Parcel number: 739684860900000
- Zoning description: R15
Construction
Type & style
- Home type: SingleFamily
- Architectural style: Ranch
- Property subtype: Single Family Residence
Materials
- Frame, Vinyl Siding
- Roof: Shingle
Condition
- Resale
- New construction: No
- Year built: 1999
Utilities & green energy
- Sewer: Public Sewer
- Water: Public
Community & neighborhood
Location
- Region: Midlothian
- Subdivision: Genito Estates
Other
Other facts
- Ownership: Individuals
- Ownership type: Sole Proprietor
Price history
| Date | Event | Price |
|---|---|---|
| 6/10/2025 | Sold | $449,950$258/sqft |
Source: | ||
| 5/21/2025 | Pending sale | $449,950$258/sqft |
Source: | ||
| 5/17/2025 | Listed for sale | $449,950$258/sqft |
Source: | ||
| 5/5/2025 | Pending sale | $449,950$258/sqft |
Source: | ||
| 5/2/2025 | Listed for sale | $449,950+143.3%$258/sqft |
Source: | ||
Public tax history
| Year | Property taxes | Tax assessment |
|---|---|---|
| 2025 | $3,149 +8.1% | $353,800 +9.3% |
| 2024 | $2,912 +3.2% | $323,600 +4.4% |
| 2023 | $2,821 +4.6% | $310,000 +5.7% |
Find assessor info on the county website
Neighborhood: 23112
Nearby schools
GreatSchools rating
- 4/10Evergreen ElementaryGrades: PK-5Distance: 2 mi
- 5/10Swift Creek Middle SchoolGrades: 6-8Distance: 1.6 mi
- 6/10Clover Hill High SchoolGrades: 9-12Distance: 1.6 mi
Schools provided by the listing agent
- Elementary: Evergreen
- Middle: Swift Creek
- High: Clover Hill
Source: CVRMLS. This data may not be complete. We recommend contacting the local school district to confirm school assignments for this home.
Get a cash offer in 3 minutes
Find out how much your home could sell for in as little as 3 minutes with a no-obligation cash offer.
Estimated market value$457,900
Get a cash offer in 3 minutes
Find out how much your home could sell for in as little as 3 minutes with a no-obligation cash offer.
Estimated market value
$457,900


