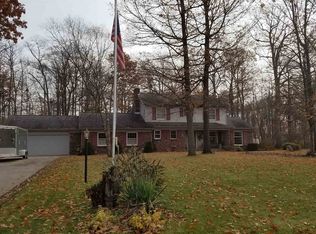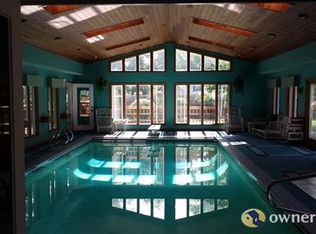CONTINGENT ON THE SALE OF THE BUYER'S HOUSE, 72 HR. FIRST RIGHT. BEAUTIFUL 4 BEDROOM 2.5 BATH TWO STORY HOME, FULL FINISHED BASEMENT, LIVING ROOM , GREAT ROOM WITH FIREPLACE, NICE KITCHEN WITH APPLIANCES INCLUDING A DOUBLE OVEN & A BREAKFAST BAR, DINING ROOM, OPEN STAIRCASE IN THE FOYER ENTRANCE, MUD ROOM & TOOL ROOM, 2 CAR ATTACHED GARAGE, PATIO DOORS LEAD TO A LARGE OPEN PATIO AREA, BEAUTIFUL MATURE TREES, SITS ON NEARLY A ONE ACRE LOT, IN ADAMS CENTRAL SCHOOL DISTRICT.
This property is off market, which means it's not currently listed for sale or rent on Zillow. This may be different from what's available on other websites or public sources.


