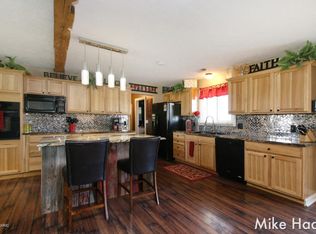Sold
$539,500
3641 Nine Mile Rd NW, Sparta, MI 49345
4beds
1,726sqft
Single Family Residence
Built in 1890
1.56 Acres Lot
$545,000 Zestimate®
$313/sqft
$2,518 Estimated rent
Home value
$545,000
$512,000 - $578,000
$2,518/mo
Zestimate® history
Loading...
Owner options
Explore your selling options
What's special
Experience true farmhouse living in this beautifully transformed Sparta residence! This 4-bed, 2.5-bath home, remodeled in 2020, sits on 1.56 acres with serene views of farm fields and apple orchards yet less than 20 minutes from downtown Grand Rapids. The inviting open floor plan features a living room fireplace and a kitchen with solid surface countertops. Enjoy a convenient main floor primary suite with a tiled en-suite shower Beyond the home, a massive pole barn offers space for four cars plus a workshop. Updates for peace of mind include new mechanicals, plumbing, and electrical (2020), basement waterproofing (2021), a new barn roof and overhead garage door (2021), and a new asphalt driveway (2024). Your dream rural retreat, blending classic charm with modern amenities, awaits! Seller reserves right to playset, Blink exterior camera system and fridge in polebarn.
Zillow last checked: 8 hours ago
Listing updated: October 02, 2025 at 07:53am
Listed by:
Eric M Finnigan 616-229-0658,
MOXIE Real Estate + Development,
Tiffany Szakal 616-232-0853,
The Local Element
Bought with:
Angela J Worth, 6506048923
Bellabay Realty (North)
Source: MichRIC,MLS#: 25036648
Facts & features
Interior
Bedrooms & bathrooms
- Bedrooms: 4
- Bathrooms: 3
- Full bathrooms: 2
- 1/2 bathrooms: 1
- Main level bedrooms: 2
Primary bedroom
- Area: 211.5
- Dimensions: 12.39 x 17.07
Bedroom 2
- Area: 155.53
- Dimensions: 13.07 x 11.90
Bedroom 3
- Area: 139.41
- Dimensions: 12.25 x 11.38
Bathroom 2
- Area: 42.7
- Dimensions: 8.99 x 4.75
Bathroom 3
- Area: 18.62
- Dimensions: 4.94 x 3.77
Laundry
- Area: 73.39
- Dimensions: 9.06 x 8.10
Office
- Area: 66.28
- Dimensions: 9.18 x 7.22
Heating
- Forced Air
Cooling
- Central Air
Appliances
- Included: Iron Water FIlter, Dishwasher, Disposal, Dryer, Microwave, Oven, Refrigerator, Washer, Water Softener Rented
- Laundry: Electric Dryer Hookup, Gas Dryer Hookup, Upper Level
Features
- LP Tank Rented, Center Island, Eat-in Kitchen
- Flooring: Carpet, Laminate, Tile
- Windows: Screens, Insulated Windows, Window Treatments
- Basement: Michigan Basement,Partial
- Number of fireplaces: 1
- Fireplace features: Family Room
Interior area
- Total structure area: 1,726
- Total interior livable area: 1,726 sqft
- Finished area below ground: 0
Property
Parking
- Total spaces: 4
- Parking features: Garage Door Opener, Detached
- Garage spaces: 4
Features
- Stories: 2
- Exterior features: Other
- Fencing: Invisible
Lot
- Size: 1.56 Acres
- Dimensions: 195 x 349
- Features: Level, Tillable, Rolling Hills, Shrubs/Hedges
Details
- Parcel number: 410905300010
- Zoning description: AG
Construction
Type & style
- Home type: SingleFamily
- Architectural style: Farmhouse
- Property subtype: Single Family Residence
Materials
- Vinyl Siding
- Roof: Asphalt,Metal
Condition
- New construction: No
- Year built: 1890
Utilities & green energy
- Gas: LP Tank Rented
- Sewer: Septic Tank
- Water: Well
- Utilities for property: Phone Connected, Cable Connected
Community & neighborhood
Security
- Security features: Carbon Monoxide Detector(s), Smoke Detector(s)
Location
- Region: Sparta
Other
Other facts
- Listing terms: Cash,Conventional
- Road surface type: Paved
Price history
| Date | Event | Price |
|---|---|---|
| 10/1/2025 | Sold | $539,500-1%$313/sqft |
Source: | ||
| 8/22/2025 | Pending sale | $545,000$316/sqft |
Source: | ||
| 8/6/2025 | Price change | $545,000-0.7%$316/sqft |
Source: | ||
| 7/24/2025 | Listed for sale | $549,000+80%$318/sqft |
Source: | ||
| 1/12/2021 | Listing removed | -- |
Source: Owner Report a problem | ||
Public tax history
| Year | Property taxes | Tax assessment |
|---|---|---|
| 2024 | -- | $161,500 +75.4% |
| 2021 | $2,191 | $92,100 +9.6% |
| 2020 | $2,191 | $84,000 +23% |
Find assessor info on the county website
Neighborhood: 49345
Nearby schools
GreatSchools rating
- NARidgeview Elementary SchoolGrades: PK-2Distance: 3.9 mi
- 5/10Sparta Middle SchoolGrades: 6-8Distance: 4.3 mi
- 9/10Sparta Senior High SchoolGrades: 9-12Distance: 3.8 mi
Schools provided by the listing agent
- Elementary: Ridgeview Elementary School
- Middle: Sparta Middle School
- High: Sparta Senior High School
Source: MichRIC. This data may not be complete. We recommend contacting the local school district to confirm school assignments for this home.

Get pre-qualified for a loan
At Zillow Home Loans, we can pre-qualify you in as little as 5 minutes with no impact to your credit score.An equal housing lender. NMLS #10287.
