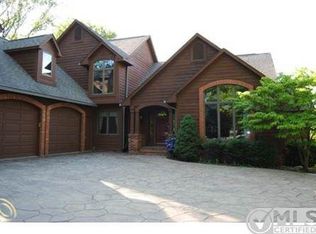Sold for $454,900 on 07/18/25
$454,900
3641 Timber Ridge Dr, Metamora, MI 48455
4beds
1,990sqft
Single Family Residence
Built in 1992
10.47 Acres Lot
$-- Zestimate®
$229/sqft
$2,842 Estimated rent
Home value
Not available
Estimated sales range
Not available
$2,842/mo
Zestimate® history
Loading...
Owner options
Explore your selling options
What's special
Nestled in a tranquil setting, this spacious ranch home offers the perfect blend of comfort, functionality, and natural beauty. Situated on over 10 wooded acres, this property is a nature lover’s paradise, attracting abundant wildlife including deer, turkey, ducks, geese, fox, and a variety of wild birds. The property also features a stocked pond teeming with bluegill, bass, and catfish, perfect for relaxing afternoons spent fishing. The home itself boasts four bedrooms, a walk-out basement, and an open-concept layout. The expansive 30 x 32 pole barn provides ample storage and workshop space, ideal for hobbies, equipment, or additional vehicles. Additionally, this property is equipped with a whole-house Generac generator, ensuring uninterrupted power and peace of mind in all seasons. Located in a quiet, friendly neighborhood, this home offers the perfect retreat while still being conveniently close to amenities. Don't miss this unique opportunity to own a slice of serene countryside living.
Zillow last checked: 8 hours ago
Listing updated: July 21, 2025 at 11:41am
Listed by:
Kristine D McCarty 810-397-0498,
Keller Williams First,
Tracey A Fowler 810-922-4617,
Keller Williams First
Bought with:
Nykole Pfaff, 6501377378
The Brokerage Real Estate Enthusiasts
Source: MiRealSource,MLS#: 50174992 Originating MLS: East Central Association of REALTORS
Originating MLS: East Central Association of REALTORS
Facts & features
Interior
Bedrooms & bathrooms
- Bedrooms: 4
- Bathrooms: 4
- Full bathrooms: 2
- 1/2 bathrooms: 2
Primary bedroom
- Level: First
Bedroom 1
- Level: Entry
- Area: 209
- Dimensions: 19 x 11
Bedroom 2
- Level: Entry
- Area: 156
- Dimensions: 13 x 12
Bedroom 3
- Level: Entry
- Area: 144
- Dimensions: 12 x 12
Bedroom 4
- Level: Lower
- Area: 156
- Dimensions: 12 x 13
Bathroom 1
- Level: Entry
- Area: 80
- Dimensions: 10 x 8
Bathroom 2
- Level: Entry
- Area: 60
- Dimensions: 10 x 6
Dining room
- Level: Entry
- Area: 221
- Dimensions: 17 x 13
Kitchen
- Level: Entry
- Area: 120
- Dimensions: 10 x 12
Living room
- Level: Entry
- Area: 322
- Dimensions: 23 x 14
Heating
- Forced Air, Natural Gas
Cooling
- Ceiling Fan(s), Central Air
Appliances
- Included: Dishwasher, Disposal, Dryer, Range/Oven, Refrigerator, Washer, Water Softener Owned
- Laundry: First Floor Laundry, Entry
Features
- Walk-In Closet(s)
- Windows: Bay Window(s)
- Basement: Partially Finished,Walk-Out Access
- Number of fireplaces: 1
- Fireplace features: Natural Fireplace
Interior area
- Total structure area: 3,500
- Total interior livable area: 1,990 sqft
- Finished area above ground: 1,750
- Finished area below ground: 240
Property
Parking
- Total spaces: 2
- Parking features: Attached, Electric in Garage, Garage Door Opener
- Attached garage spaces: 2
Features
- Levels: One
- Stories: 1
- Patio & porch: Deck, Patio, Porch
- Exterior features: Lawn Sprinkler
- Has spa: Yes
- Spa features: Bath
- Frontage type: Road
- Frontage length: 456
Lot
- Size: 10.47 Acres
- Features: Cul-De-Sac, Rolling/Hilly
Details
- Additional structures: Pole Barn
- Parcel number: 01500702741
- Zoning description: Residential
- Special conditions: Private
Construction
Type & style
- Home type: SingleFamily
- Architectural style: Ranch
- Property subtype: Single Family Residence
Materials
- Vinyl Siding
- Foundation: Basement
Condition
- New construction: No
- Year built: 1992
Utilities & green energy
- Sewer: Septic Tank
- Water: Private Well
- Utilities for property: Cable/Internet Avail.
Community & neighborhood
Location
- Region: Metamora
- Subdivision: Ashley Estates
HOA & financial
HOA
- Has HOA: Yes
- HOA fee: $250 annually
- Association name: Ashley Estates
Other
Other facts
- Listing agreement: Exclusive Right To Sell
- Listing terms: Cash,Conventional,FHA,VA Loan,USDA Loan
- Road surface type: Paved
Price history
| Date | Event | Price |
|---|---|---|
| 7/18/2025 | Sold | $454,900+1.1%$229/sqft |
Source: | ||
| 6/23/2025 | Pending sale | $449,900$226/sqft |
Source: | ||
| 5/19/2025 | Listed for sale | $449,900+922.5%$226/sqft |
Source: | ||
| 1/1/1991 | Sold | $44,000$22/sqft |
Source: Agent Provided Report a problem | ||
Public tax history
| Year | Property taxes | Tax assessment |
|---|---|---|
| 2024 | -- | -- |
| 2023 | -- | -- |
| 2022 | -- | -- |
Find assessor info on the county website
Neighborhood: 48455
Nearby schools
GreatSchools rating
- 7/10Emma Murphy Elementary SchoolGrades: K-5Distance: 0.9 mi
- 5/10Rolland Warner Middle SchoolGrades: 6-7Distance: 6.7 mi
- 7/10Lapeer East Senior High SchoolGrades: 10-12Distance: 6.1 mi
Schools provided by the listing agent
- District: Lapeer Community Schools
Source: MiRealSource. This data may not be complete. We recommend contacting the local school district to confirm school assignments for this home.

Get pre-qualified for a loan
At Zillow Home Loans, we can pre-qualify you in as little as 5 minutes with no impact to your credit score.An equal housing lender. NMLS #10287.
