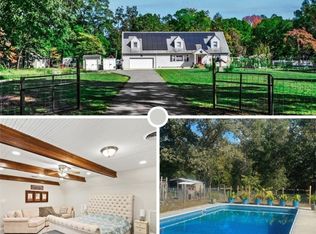Looking for that Perfect Home in the Country? This just might be it. This home is in the Country, but not too far away. It's just off of 360, and just a short commute to Richmond. This Home sits on 1.8 Acres, so your neighbors are just far enough away to make it quiet. This is a 1 owner Home, and in Fantastic condition. It has all the amenities you want. There are 3 bedrooms, with 2.5 baths, a nice sized dining room and big living room. There is an office space off of the foyer, and an open and bright sunroom off the kitchen. Upstairs there are 3 bedrooms and a giant family room over the garage. Master bedroom has a master bath and nice closet. There is a full front porch, an entertaining deck in back, as well as a patio and fenced in private area in back. Gravel driveway, detached shed and all the privacy you may want. Inside the Home there is plenty of crown and chair molding, wood floors, and there is even a sprinkler system in the front yard. So, there it is, come see this Beautiful Modern Country Home, that's not too far and not too close to the City, and priced to make the drive even sweeter.
This property is off market, which means it's not currently listed for sale or rent on Zillow. This may be different from what's available on other websites or public sources.
