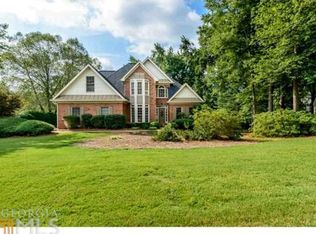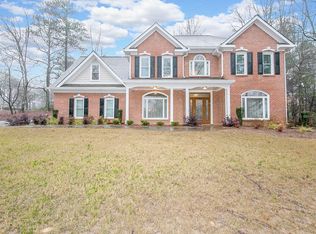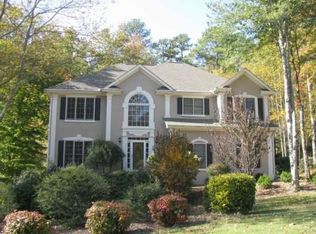Closed
$455,000
3642 Fowler Rdg, Douglasville, GA 30135
3beds
2,544sqft
Single Family Residence
Built in 1993
0.53 Acres Lot
$440,000 Zestimate®
$179/sqft
$2,447 Estimated rent
Home value
$440,000
$396,000 - $493,000
$2,447/mo
Zestimate® history
Loading...
Owner options
Explore your selling options
What's special
COUNTRY CLUB COMMUNITY - Perfect Place to Raise a Family ~ Golf Course, Swimming Pool, Tennis Courts, Lake and Playground ~ This magnificent home is positioned on large corner lot and provides timeless masonry craftsmanship, hardwood floors on main, transom front window, two-story foyer with tray ceiling opens to winding staircase, formal dining room with shadow box trim and office/formal living room with executive trim. Gourmet kitchen with granite countertops, stainless-steel appliances, crisp white cabinets, ceramic tile, pantry, recessed light and breakfast bar that opens to breakfast area with vaulted ceiling and palladium window. Spacious family room with gas log fireplace. Owner's suite with recessed lights, tray ceiling, whirlpool tub, double vanity, separate shower and walk-in closet. Home provides 3 bedrooms with a large bonus room or possibly a 4th bedroom, plus a finished basement that provides endless opportunities such as, bedroom, office, recreation room or workout room. Basement also has half bath, workshop and storage space. Freshly painted two car garage with automatic door opener. This property offers the feel of modern living with a harmonious blend of comfort, functionality and elegance. It is a must-see. Photos with furnishings have been virtually staged
Zillow last checked: 8 hours ago
Listing updated: July 11, 2025 at 07:49pm
Listed by:
Marsha W Johnson 404-790-9119,
BHHS Georgia Properties
Bought with:
Jimmy T Jones, 360404
Realty ONE Group Terminus
Source: GAMLS,MLS#: 10528260
Facts & features
Interior
Bedrooms & bathrooms
- Bedrooms: 3
- Bathrooms: 4
- Full bathrooms: 2
- 1/2 bathrooms: 2
Heating
- Natural Gas
Cooling
- Ceiling Fan(s), Central Air
Appliances
- Included: Dishwasher
- Laundry: Upper Level
Features
- Double Vanity, Tray Ceiling(s), Entrance Foyer, Vaulted Ceiling(s)
- Flooring: Carpet, Hardwood, Tile
- Basement: Full
- Attic: Pull Down Stairs
- Number of fireplaces: 1
- Common walls with other units/homes: No Common Walls
Interior area
- Total structure area: 2,544
- Total interior livable area: 2,544 sqft
- Finished area above ground: 2,544
- Finished area below ground: 0
Property
Parking
- Total spaces: 2
- Parking features: Attached, Garage, Garage Door Opener, Parking Pad, Side/Rear Entrance
- Has attached garage: Yes
- Has uncovered spaces: Yes
Features
- Levels: Two
- Stories: 2
- Patio & porch: Deck, Patio
- Has spa: Yes
- Spa features: Bath
- Body of water: None
Lot
- Size: 0.53 Acres
- Features: Corner Lot
Details
- Parcel number: 00450150135
Construction
Type & style
- Home type: SingleFamily
- Architectural style: Brick Front
- Property subtype: Single Family Residence
Materials
- Other
- Roof: Composition
Condition
- Resale
- New construction: No
- Year built: 1993
Utilities & green energy
- Sewer: Public Sewer
- Water: Public
- Utilities for property: Cable Available, Electricity Available, Sewer Available, Water Available
Community & neighborhood
Security
- Security features: Smoke Detector(s)
Community
- Community features: Clubhouse, Lake, Pool
Location
- Region: Douglasville
- Subdivision: Chapel Hills
HOA & financial
HOA
- Has HOA: Yes
- HOA fee: $650 annually
- Services included: Tennis
Other
Other facts
- Listing agreement: Exclusive Right To Sell
- Listing terms: Cash,FHA,VA Loan
Price history
| Date | Event | Price |
|---|---|---|
| 7/11/2025 | Sold | $455,000-0.4%$179/sqft |
Source: | ||
| 6/12/2025 | Pending sale | $457,000$180/sqft |
Source: | ||
| 5/22/2025 | Listed for sale | $457,000+3285.2%$180/sqft |
Source: | ||
| 2/13/2003 | Sold | $13,500-72.9%$5/sqft |
Source: Public Record Report a problem | ||
| 7/17/2002 | Sold | $49,900-71%$20/sqft |
Source: Public Record Report a problem | ||
Public tax history
| Year | Property taxes | Tax assessment |
|---|---|---|
| 2025 | $2,822 +6.9% | $163,560 +13.3% |
| 2024 | $2,639 +23% | $144,400 |
| 2023 | $2,146 -14.7% | $144,400 |
Find assessor info on the county website
Neighborhood: 30135
Nearby schools
GreatSchools rating
- 4/10Chapel Hill Elementary SchoolGrades: K-5Distance: 1.6 mi
- 6/10Chapel Hill Middle SchoolGrades: 6-8Distance: 1.1 mi
- 6/10Chapel Hill High SchoolGrades: 9-12Distance: 2.3 mi
Schools provided by the listing agent
- Elementary: Chapel Hill
- Middle: Chapel Hill
- High: Chapel Hill
Source: GAMLS. This data may not be complete. We recommend contacting the local school district to confirm school assignments for this home.
Get a cash offer in 3 minutes
Find out how much your home could sell for in as little as 3 minutes with a no-obligation cash offer.
Estimated market value$440,000
Get a cash offer in 3 minutes
Find out how much your home could sell for in as little as 3 minutes with a no-obligation cash offer.
Estimated market value
$440,000


