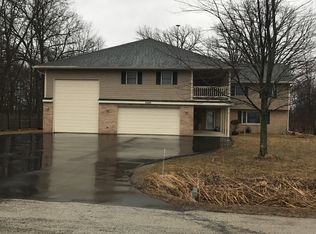Sold
$464,000
3642 Willow Rd, Green Bay, WI 54311
4beds
2,700sqft
Single Family Residence
Built in 1970
4.69 Acres Lot
$478,700 Zestimate®
$172/sqft
$2,679 Estimated rent
Home value
$478,700
$412,000 - $560,000
$2,679/mo
Zestimate® history
Loading...
Owner options
Explore your selling options
What's special
A rare find: 4.69 ac just minutes from the city! Privacy, woods, fruit trees, gardens & wildlife. 4 BD, 3 BA. Open concept kitchen/dining area includes sunroom w/ wet bar. Office/formal dining rm. Living rm w/wood fireplace. Primary BR suite includes bath and walk-in closet. Large 2nd floor laundry rm. HW floors. Large back deck. Central heating & AC. Partially finished basement. 2 car garage w/ 50a outlet for EV level 2 charging. Barn w/ electricity is ready for animals or storage. Wooden shed and ShelterLogic storage shelter on site.
Zillow last checked: 8 hours ago
Listing updated: August 29, 2025 at 10:26am
Listed by:
Leslie Boyea 920-360-4240,
Quorum Enterprises, Inc.
Bought with:
Erin Bartolazzi
Shorewest, Realtors
Source: RANW,MLS#: 50304663
Facts & features
Interior
Bedrooms & bathrooms
- Bedrooms: 4
- Bathrooms: 3
- Full bathrooms: 3
Bedroom 1
- Level: Upper
- Dimensions: 13x12
Bedroom 2
- Level: Upper
- Dimensions: 10x9
Bedroom 3
- Level: Upper
- Dimensions: 13x12
Bedroom 4
- Level: Upper
- Dimensions: 11x10
Dining room
- Level: Main
- Dimensions: 17x11
Kitchen
- Level: Main
- Dimensions: 23x13
Living room
- Level: Main
- Dimensions: 19x13
Heating
- Forced Air, Zoned
Cooling
- Forced Air, Central Air
Appliances
- Included: Dishwasher, Disposal, Dryer, Microwave, Range, Refrigerator, Washer, Water Softener Owned
Features
- At Least 1 Bathtub, Kitchen Island, Walk-In Closet(s), Wet Bar, Formal Dining
- Flooring: Wood/Simulated Wood Fl
- Basement: Full,Sump Pump,Partial Fin. Non-contig
- Has fireplace: No
- Fireplace features: None
Interior area
- Total interior livable area: 2,700 sqft
- Finished area above ground: 2,700
- Finished area below ground: 0
Property
Parking
- Total spaces: 2
- Parking features: Garage Door Opener, Electric Vehicle Charging Station(s)
- Garage spaces: 2
Accessibility
- Accessibility features: 1st Floor Full Bath, Door Open. 29 In. Or More, Level Drive, Level Lot, Low Pile Or No Carpeting, Open Floor Plan, Stall Shower
Features
- Patio & porch: Deck
Lot
- Size: 4.69 Acres
Details
- Parcel number: B2215
- Zoning: Residential
- Special conditions: Arms Length
- Other equipment: Air Purifier
Construction
Type & style
- Home type: SingleFamily
- Property subtype: Single Family Residence
Materials
- Vinyl Siding
- Foundation: Poured Concrete
Condition
- New construction: No
- Year built: 1970
Utilities & green energy
- Sewer: Mound Septic
- Water: Well
Community & neighborhood
Location
- Region: Green Bay
Price history
| Date | Event | Price |
|---|---|---|
| 6/23/2025 | Sold | $464,000-6.5%$172/sqft |
Source: RANW #50304663 Report a problem | ||
| 6/5/2025 | Pending sale | $495,999$184/sqft |
Source: RANW #50304663 Report a problem | ||
| 4/30/2025 | Contingent | $495,999$184/sqft |
Source: | ||
| 3/7/2025 | Listed for sale | $495,999-0.8%$184/sqft |
Source: RANW #50304663 Report a problem | ||
| 12/10/2024 | Listing removed | $499,900$185/sqft |
Source: | ||
Public tax history
| Year | Property taxes | Tax assessment |
|---|---|---|
| 2024 | $4,649 -1.5% | $259,100 |
| 2023 | $4,718 +10% | $259,100 |
| 2022 | $4,287 -1.3% | $259,100 |
Find assessor info on the county website
Neighborhood: 54311
Nearby schools
GreatSchools rating
- 8/10Mcauliffe Elementary SchoolGrades: PK-5Distance: 1.7 mi
- 1/10Edison Middle SchoolGrades: 6-8Distance: 6.2 mi
- 7/10Preble High SchoolGrades: 9-12Distance: 4.7 mi

Get pre-qualified for a loan
At Zillow Home Loans, we can pre-qualify you in as little as 5 minutes with no impact to your credit score.An equal housing lender. NMLS #10287.
