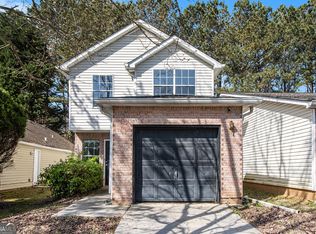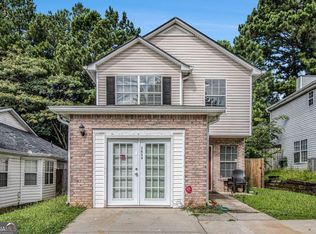Closed
$240,000
3643 Sapphire Ct, Decatur, GA 30034
3beds
1,692sqft
Townhouse
Built in 2000
4,356 Square Feet Lot
$237,700 Zestimate®
$142/sqft
$1,790 Estimated rent
Home value
$237,700
$221,000 - $257,000
$1,790/mo
Zestimate® history
Loading...
Owner options
Explore your selling options
What's special
Welcome to this beautifully updated 3-bedroom, 2.5-bath townhome that combines comfort, style, and functionality. The main level features brand-new LVP flooring and a bright open-concept layout that seamlessly connects the kitchen, dining, and living areas-perfect for everyday living and entertaining. The kitchen boasts white cabinets, stainless steel appliances, and a modern, clean look that opens up to the living space. Upstairs, the large master suite is a true retreat with a newly renovated bathroom featuring a double vanity and a luxurious double-head shower. Step outside to enjoy the private back porch with a charming pergola-ideal for relaxing or hosting guests. This move-in-ready home offers modern upgrades and thoughtful design in a convenient townhome setting.
Zillow last checked: 8 hours ago
Listing updated: September 22, 2025 at 08:17am
Listed by:
Mark Spain 770-886-9000,
Mark Spain Real Estate,
Ashley Williams 510-753-3486,
Mark Spain Real Estate
Bought with:
Larresa Young, 427796
Keller Williams Realty
Source: GAMLS,MLS#: 10581038
Facts & features
Interior
Bedrooms & bathrooms
- Bedrooms: 3
- Bathrooms: 3
- Full bathrooms: 2
- 1/2 bathrooms: 1
Kitchen
- Features: Breakfast Area, Country Kitchen, Pantry
Heating
- Central, Forced Air
Cooling
- Central Air
Appliances
- Included: Dishwasher, Double Oven, Tankless Water Heater
- Laundry: In Garage
Features
- Double Vanity, Roommate Plan, Split Bedroom Plan, Walk-In Closet(s)
- Flooring: Carpet
- Basement: None
- Number of fireplaces: 1
- Common walls with other units/homes: No Common Walls
Interior area
- Total structure area: 1,692
- Total interior livable area: 1,692 sqft
- Finished area above ground: 1,692
- Finished area below ground: 0
Property
Parking
- Total spaces: 1
- Parking features: Attached, Garage
- Has attached garage: Yes
Features
- Levels: Two
- Stories: 2
- Patio & porch: Patio
- Fencing: Back Yard,Privacy,Wood
- Waterfront features: No Dock Or Boathouse
- Body of water: None
Lot
- Size: 4,356 sqft
- Features: Level, Private
Details
- Parcel number: 15 061 02 235
Construction
Type & style
- Home type: Townhouse
- Architectural style: Brick Front,Bungalow/Cottage,Cluster,Traditional
- Property subtype: Townhouse
Materials
- Wood Siding
- Foundation: Slab
- Roof: Composition
Condition
- Resale
- New construction: No
- Year built: 2000
Utilities & green energy
- Sewer: Public Sewer
- Water: Public
- Utilities for property: Cable Available, Electricity Available, Phone Available, Underground Utilities, Water Available
Community & neighborhood
Security
- Security features: Smoke Detector(s)
Community
- Community features: None
Location
- Region: Decatur
- Subdivision: Platina Park
HOA & financial
HOA
- Has HOA: No
- Services included: None
Other
Other facts
- Listing agreement: Exclusive Right To Sell
- Listing terms: Cash,Conventional,FHA,VA Loan
Price history
| Date | Event | Price |
|---|---|---|
| 9/19/2025 | Sold | $240,000+4.3%$142/sqft |
Source: | ||
| 8/19/2025 | Pending sale | $230,000$136/sqft |
Source: | ||
| 8/8/2025 | Listed for sale | $230,000+12.2%$136/sqft |
Source: | ||
| 3/8/2021 | Sold | $205,000+159.5%$121/sqft |
Source: | ||
| 2/29/2016 | Sold | $79,000-12.2%$47/sqft |
Source: | ||
Public tax history
| Year | Property taxes | Tax assessment |
|---|---|---|
| 2025 | -- | $94,800 |
| 2024 | $2,863 +26.9% | $94,800 -1.5% |
| 2023 | $2,257 -9.8% | $96,280 +17.4% |
Find assessor info on the county website
Neighborhood: 30034
Nearby schools
GreatSchools rating
- 4/10Chapel Hill Elementary SchoolGrades: PK-5Distance: 0.6 mi
- 6/10Chapel Hill Middle SchoolGrades: 6-8Distance: 0.7 mi
- 4/10Southwest Dekalb High SchoolGrades: 9-12Distance: 1.8 mi
Schools provided by the listing agent
- Elementary: Chapel Hill
- Middle: Chapel Hill
- High: Southwest Dekalb
Source: GAMLS. This data may not be complete. We recommend contacting the local school district to confirm school assignments for this home.
Get a cash offer in 3 minutes
Find out how much your home could sell for in as little as 3 minutes with a no-obligation cash offer.
Estimated market value
$237,700

