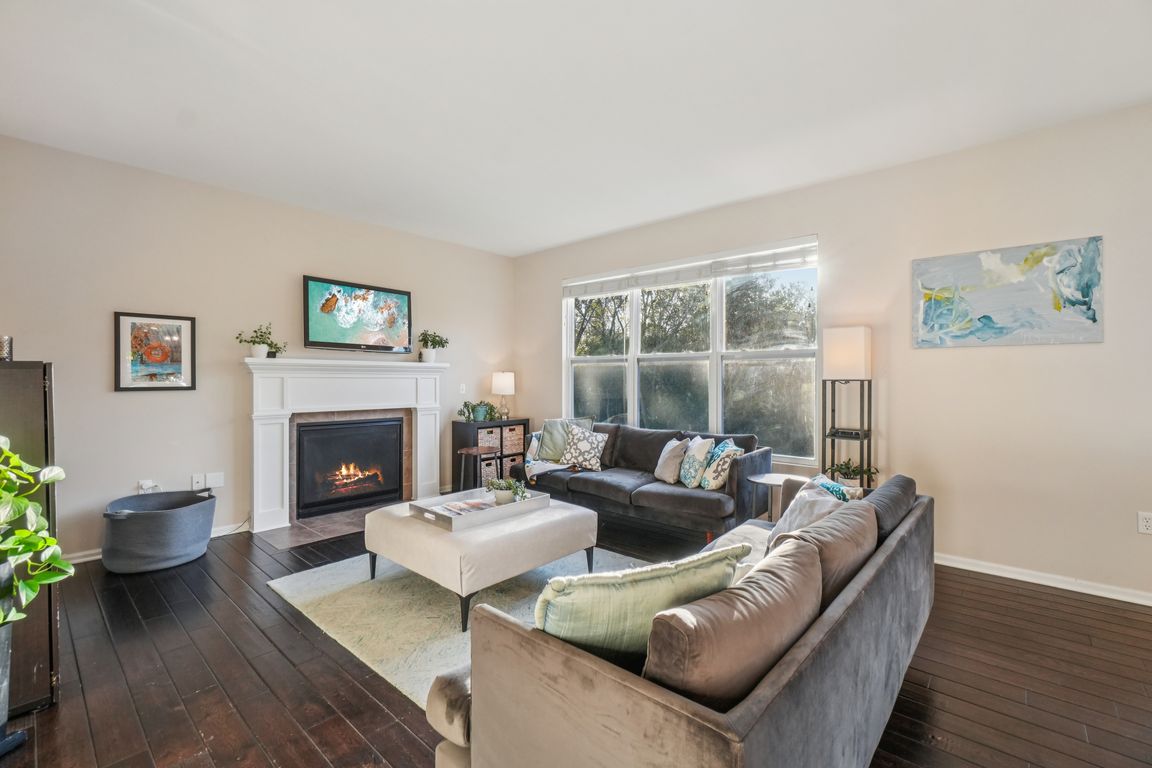Open: Sat 1pm-3pm

Active
$675,000
4beds
2,544sqft
3644 Burnham Rd, Ann Arbor, MI 48108
4beds
2,544sqft
Single family residence
Built in 2010
10,018 sqft
2 Garage spaces
$265 price/sqft
What's special
This light-filled four-bedroom home offers a perfect mix of style and convenience. The kitchen features stainless steel appliances, granite countertops, and an oversized island with storage—ideal for everyday meals or gatherings. Gleaming hardwood floors add warmth, while a first-floor study with French doors and a cozy gas fireplace provide inviting spaces ...
- 3 days |
- 1,397 |
- 62 |
Source: MichRIC,MLS#: 25050152
Travel times
Living Room
Kitchen
Dining Room
Zillow last checked: 7 hours ago
Listing updated: October 02, 2025 at 05:17pm
Listed by:
Elizabeth Martin 734-834-0056,
Howard Hanna Real Estate 734-761-6600
Source: MichRIC,MLS#: 25050152
Facts & features
Interior
Bedrooms & bathrooms
- Bedrooms: 4
- Bathrooms: 4
- Full bathrooms: 3
- 1/2 bathrooms: 1
Primary bedroom
- Level: Upper
- Area: 224
- Dimensions: 16.00 x 14.00
Bedroom 2
- Level: Upper
- Area: 33
- Dimensions: 11.00 x 3.00
Bedroom 3
- Level: Upper
- Area: 120
- Dimensions: 10.00 x 12.00
Bedroom 4
- Level: Upper
- Area: 308
- Dimensions: 14.00 x 22.00
Bathroom 1
- Level: Main
- Area: 20
- Dimensions: 4.00 x 5.00
Bathroom 2
- Level: Lower
- Area: 70
- Dimensions: 7.00 x 10.00
Bathroom 3
- Description: Primary Bathroom
- Level: Upper
- Area: 120
- Dimensions: 10.00 x 12.00
Bathroom 4
- Description: Second Floor Full Bathroo
- Level: Upper
- Area: 48
- Dimensions: 4.00 x 12.00
Dining area
- Description: Breakfast Nook
- Level: Main
- Area: 112
- Dimensions: 8.00 x 14.00
Dining room
- Level: Main
- Area: 130
- Dimensions: 10.00 x 13.00
Family room
- Level: Lower
- Area: 759
- Dimensions: 33.00 x 23.00
Kitchen
- Level: Main
- Area: 126
- Dimensions: 14.00 x 9.00
Laundry
- Level: Upper
- Area: 25
- Dimensions: 5.00 x 5.00
Living room
- Level: Main
- Area: 238
- Dimensions: 17.00 x 14.00
Office
- Level: Main
- Area: 130
- Dimensions: 10.00 x 13.00
Heating
- Forced Air
Cooling
- Central Air
Appliances
- Included: Humidifier, Dishwasher, Disposal, Microwave, Oven, Range, Refrigerator
- Laundry: Laundry Room, Upper Level
Features
- Center Island, Eat-in Kitchen, Pantry
- Flooring: Carpet, Ceramic Tile, Vinyl, Wood
- Windows: Screens, Window Treatments
- Basement: Full,Walk-Out Access
- Number of fireplaces: 1
- Fireplace features: Gas Log, Living Room
Interior area
- Total structure area: 2,544
- Total interior livable area: 2,544 sqft
- Finished area below ground: 0
Property
Parking
- Total spaces: 2
- Parking features: Garage Faces Front, Garage Door Opener, Attached
- Garage spaces: 2
Accessibility
- Accessibility features: Covered Entrance
Features
- Stories: 2
- Fencing: Full,Other
Lot
- Size: 10,018.8 Square Feet
- Dimensions: 78 x 128
- Features: Level, Sidewalk, Site Condo
Details
- Parcel number: L1207410020
- Zoning description: PUD
Construction
Type & style
- Home type: SingleFamily
- Architectural style: Colonial
- Property subtype: Single Family Residence
Materials
- Brick, Vinyl Siding
- Roof: Asphalt
Condition
- New construction: No
- Year built: 2010
Details
- Builder name: Norfolk Homes
Utilities & green energy
- Sewer: Public Sewer
- Water: Public
- Utilities for property: Phone Connected, Cable Connected
Community & HOA
Community
- Subdivision: Burnham Woods
Location
- Region: Ann Arbor
Financial & listing details
- Price per square foot: $265/sqft
- Tax assessed value: $208,701
- Annual tax amount: $8,324
- Date on market: 10/2/2025
- Listing terms: Cash,VA Loan,Conventional
- Road surface type: Paved