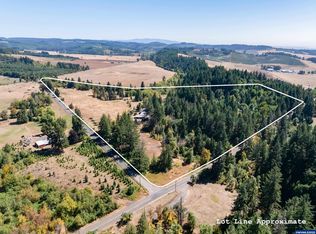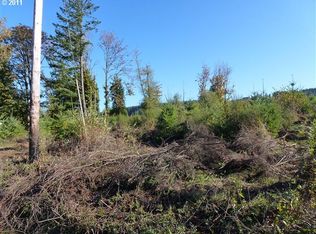Accepted Offer with Contingencies. A wonderful country acreage with a nice solid home. Private yet not isolated. The home is solidly constructed and has had some updates (roof,some windows and electrical panel). The out buildings are well built and very well maintained. One is set up as the garage and a double RV garage.There is a lot of potential for multiple uses. Formerly a U-Cut Christmas tree operation. There is pasture and a feeder barn, a garden area and a small pond.
This property is off market, which means it's not currently listed for sale or rent on Zillow. This may be different from what's available on other websites or public sources.

