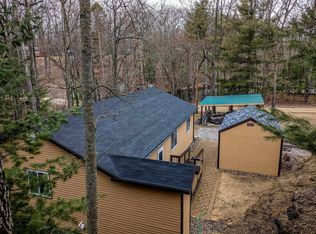Sold for $190,000
$190,000
3644 Starr Rd, Harrison, MI 48625
3beds
1,800sqft
Single Family Residence
Built in 1977
0.92 Acres Lot
$128,400 Zestimate®
$106/sqft
$1,502 Estimated rent
Home value
$128,400
$99,000 - $155,000
$1,502/mo
Zestimate® history
Loading...
Owner options
Explore your selling options
What's special
Update: New updates since listing, including New Furnace and upgraded electrical and numerous fixes throughout. Well built, three bed, two bath home on .92 Acres located minutes from town. Home includes partially finished basement with kitchenette. Enjoy a quiet hilltop setting with winter views of Sutherland Lake. large lot with plenty of privacy and parking. Very welcoming exterior with great curb appeal. Recent updates include new wellpoint, septic field, reverse osmosis, softener and central air unit.
Zillow last checked: 8 hours ago
Listing updated: June 20, 2025 at 10:29am
Listed by:
Andrew Granger,
CUMMINGS REALTY
Bought with:
ANDREA MCCRARY, 6501313945
HARRISON REALTY INC.
Source: MiRealSource,MLS#: 50148884 Originating MLS: Clare Gladwin Board of REALTORS
Originating MLS: Clare Gladwin Board of REALTORS
Facts & features
Interior
Bedrooms & bathrooms
- Bedrooms: 3
- Bathrooms: 2
- Full bathrooms: 1
- 1/2 bathrooms: 1
- Main level bathrooms: 1
- Main level bedrooms: 2
Primary bedroom
- Level: First
Bedroom 1
- Features: Carpet
- Level: Main
- Area: 180
- Dimensions: 18 x 10
Bedroom 2
- Features: Carpet
- Level: Main
- Area: 120
- Dimensions: 12 x 10
Bedroom 3
- Features: Carpet
- Level: Lower
- Area: 154
- Dimensions: 14 x 11
Bathroom 1
- Features: Linoleum
- Level: Main
- Area: 48
- Dimensions: 8 x 6
Kitchen
- Features: Carpet
- Level: Main
- Area: 208
- Dimensions: 16 x 13
Living room
- Features: Carpet
- Level: Main
- Area: 299
- Dimensions: 23 x 13
Heating
- Baseboard, Forced Air, Electric, Propane
Cooling
- Central Air
Appliances
- Included: Dishwasher, Microwave, Range/Oven, Refrigerator, Water Softener Owned, Electric Water Heater
- Laundry: Lower Level, Laundry Room
Features
- Eat-in Kitchen
- Flooring: Linoleum, Carpet, Concrete
- Windows: Bay Window(s)
- Basement: Block,Full,Partially Finished,Walk-Out Access
- Has fireplace: No
Interior area
- Total structure area: 3,000
- Total interior livable area: 1,800 sqft
- Finished area above ground: 1,500
- Finished area below ground: 300
Property
Parking
- Total spaces: 3
- Parking features: Detached
- Garage spaces: 3
Features
- Levels: One
- Stories: 1
- Exterior features: Balcony
- Has view: Yes
- View description: Rural View
- Body of water: Sutherland Lk
- Frontage type: Road
- Frontage length: 200
Lot
- Size: 0.92 Acres
- Dimensions: 199 x 201
- Features: Deep Lot - 150+ Ft., Rural, Subdivision, Rolling/Hilly
Details
- Additional structures: Garage(s)
- Parcel number: 00748505410
- Zoning description: Residential
- Special conditions: Private
Construction
Type & style
- Home type: SingleFamily
- Architectural style: Conventional Frame
- Property subtype: Single Family Residence
Materials
- Vinyl Siding
- Foundation: Basement
Condition
- New construction: No
- Year built: 1977
Utilities & green energy
- Sewer: Septic Tank
- Water: Private Well
- Utilities for property: Cable Connected, Electricity Connected, Phone Connected, Propane Tank Owned
Community & neighborhood
Location
- Region: Harrison
- Subdivision: Forest Lake Sub. #1
Other
Other facts
- Listing agreement: Exclusive Right To Sell
- Listing terms: Cash,Conventional
Price history
| Date | Event | Price |
|---|---|---|
| 6/20/2025 | Sold | $190,000-4.5%$106/sqft |
Source: | ||
| 4/16/2025 | Price change | $199,000-2.9%$111/sqft |
Source: | ||
| 2/11/2025 | Price change | $204,900-2.4%$114/sqft |
Source: | ||
| 8/9/2024 | Price change | $209,900-4.6%$117/sqft |
Source: | ||
| 7/18/2024 | Listed for sale | $220,000$122/sqft |
Source: | ||
Public tax history
| Year | Property taxes | Tax assessment |
|---|---|---|
| 2025 | $1,169 +42.1% | $76,800 +45.5% |
| 2024 | $822 | $52,800 +13.5% |
| 2023 | -- | $46,500 +13.1% |
Find assessor info on the county website
Neighborhood: 48625
Nearby schools
GreatSchools rating
- 4/10Harrison Middle SchoolGrades: 6-8Distance: 1.9 mi
- 7/10Harrison Community High SchoolGrades: 9-12Distance: 1.8 mi
Schools provided by the listing agent
- District: Harrison Community Schools
Source: MiRealSource. This data may not be complete. We recommend contacting the local school district to confirm school assignments for this home.
Get pre-qualified for a loan
At Zillow Home Loans, we can pre-qualify you in as little as 5 minutes with no impact to your credit score.An equal housing lender. NMLS #10287.
