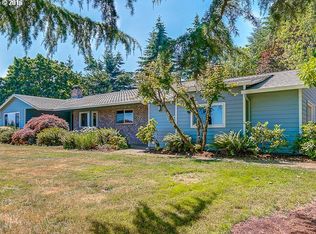Country paradise on 2 acres with idyllic views of St. Helens, Rainier, Adams and the surrounding farmland. This classic home offers a gracious master suite with covered balcony, bright living room and family room/kitchen combination. Usable land with a fruit orchard, fenced garden and plenty of room for animals. The 20X30 detached garage offers storage and workshop space. Easy commute to Intel and Nike plus close to town on paved roads.
This property is off market, which means it's not currently listed for sale or rent on Zillow. This may be different from what's available on other websites or public sources.
