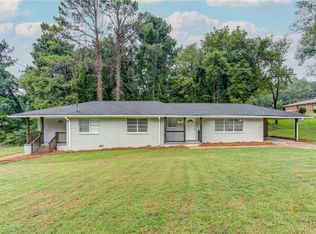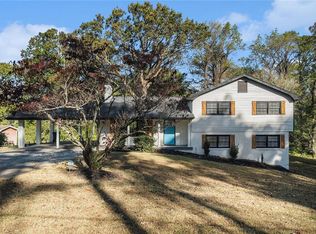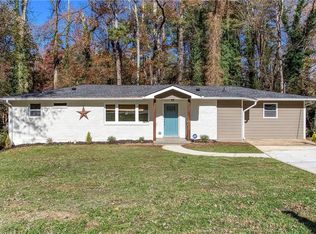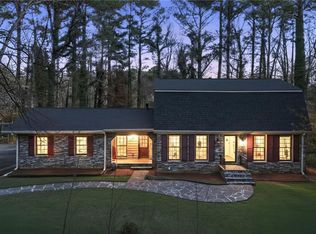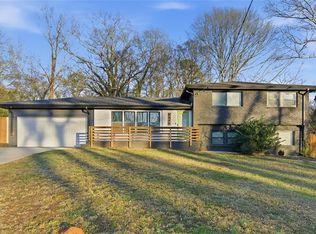At list price, loan available at 3.9% 1st year; 4.9% 2nd year; 5.9% 3rd to 30th year. This extraordinary, one-of-a-kind estate home at 3645 Aldea Dr. was originally built for the prominent owner of the Austin Dairy and family. This all stone ranch is a testament to timeless elegance. Meticulously renovated, this home seamlessly blends historic charm with modern convenience. Every inch of this residence exudes a sense of grandeur with 5 Bedrooms and 3 Full Baths. The 1.6 acre lot, adorned with mature pecan trees, adds a touch of nature's beauty to the surroundings. The full, finished basement boasts stone walls and abundant natural light and is a treasure trove of possibilities. Two bedrooms provide ample space for guests or creative pursuits, accompanied by a full bath for added convenience. Let your imagination run wild with room to transform the space into your personal recreation haven. For movie nights there's a dedicated theater room that promises cinematic bliss. Practicality meets luxury with a laundry room adding to the functional appeal of this historic gem. Located within the coveted inside-the-perimeter location (inside 285), this property is not just a home, but a lifestyle statement. Come, be a part of history with this exceptional residence that seamlessly harmonizes the past and the present.
Active
$549,900
3645 Aldea Dr, Decatur, GA 30032
5beds
4,647sqft
Est.:
Single Family Residence, Residential
Built in 1956
1.63 Acres Lot
$541,900 Zestimate®
$118/sqft
$-- HOA
What's special
Full finished basementAll stone ranchStone wallsAbundant natural light
- 116 days |
- 1,349 |
- 79 |
Zillow last checked: 8 hours ago
Listing updated: February 06, 2026 at 12:23pm
Listing Provided by:
mike Teate,
Realty Associates of Atlanta, LLC. 404-235-8900
Source: FMLS GA,MLS#: 7675764
Tour with a local agent
Facts & features
Interior
Bedrooms & bathrooms
- Bedrooms: 5
- Bathrooms: 3
- Full bathrooms: 3
- Main level bathrooms: 2
- Main level bedrooms: 3
Rooms
- Room types: Computer Room, Exercise Room, Family Room, Game Room, Workshop
Primary bedroom
- Features: Other
- Level: Other
Bedroom
- Features: Other
Primary bathroom
- Features: Other
Dining room
- Features: Other
Kitchen
- Features: Breakfast Bar, Eat-in Kitchen, Kitchen Island, Pantry, Solid Surface Counters
Heating
- Central, Forced Air, Natural Gas
Cooling
- Central Air, Electric, Zoned
Appliances
- Included: Dishwasher, Disposal, Gas Water Heater, Other
- Laundry: In Basement
Features
- Flooring: Ceramic Tile, Hardwood, Other
- Windows: Double Pane Windows
- Basement: Daylight,Finished,Full
- Attic: Pull Down Stairs
- Number of fireplaces: 1
- Fireplace features: Family Room
- Common walls with other units/homes: No Common Walls
Interior area
- Total structure area: 4,647
- Total interior livable area: 4,647 sqft
- Finished area above ground: 2,300
- Finished area below ground: 2,347
Property
Parking
- Total spaces: 2
- Parking features: Garage
- Garage spaces: 2
Accessibility
- Accessibility features: None
Features
- Levels: One
- Stories: 1
- Patio & porch: Deck
- Exterior features: Other
- Pool features: None
- Spa features: None
- Fencing: None
- Has view: Yes
- View description: Trees/Woods
- Waterfront features: None
- Body of water: None
Lot
- Size: 1.63 Acres
- Dimensions: 295 X 236 X 298 X 239
- Features: Level
Details
- Additional structures: Outbuilding
- Parcel number: 15 197 11 006
- Other equipment: None
- Horse amenities: None
Construction
Type & style
- Home type: SingleFamily
- Architectural style: Ranch
- Property subtype: Single Family Residence, Residential
Materials
- Stone
- Foundation: Concrete Perimeter
- Roof: Composition,Shingle
Condition
- Resale
- New construction: No
- Year built: 1956
Utilities & green energy
- Electric: 220 Volts
- Sewer: Public Sewer
- Water: Public
- Utilities for property: Cable Available, Electricity Available, Natural Gas Available, Sewer Available, Water Available
Green energy
- Energy efficient items: None
- Energy generation: None
- Water conservation: Low-Flow Fixtures
Community & HOA
Community
- Features: Near Public Transport, Near Schools, Near Shopping
- Security: Smoke Detector(s)
- Subdivision: None
HOA
- Has HOA: No
Location
- Region: Decatur
Financial & listing details
- Price per square foot: $118/sqft
- Tax assessed value: $355,200
- Annual tax amount: $6,711
- Date on market: 11/3/2025
- Cumulative days on market: 792 days
- Electric utility on property: Yes
- Road surface type: Asphalt
Estimated market value
$541,900
$515,000 - $569,000
$3,438/mo
Price history
Price history
| Date | Event | Price |
|---|---|---|
| 11/3/2025 | Listed for sale | $549,9000%$118/sqft |
Source: | ||
| 11/1/2025 | Listing removed | $550,000$118/sqft |
Source: | ||
| 7/11/2025 | Listed for sale | $550,000-4.3%$118/sqft |
Source: | ||
| 7/1/2025 | Listing removed | $575,000$124/sqft |
Source: | ||
| 4/14/2025 | Price change | $575,000-4%$124/sqft |
Source: | ||
| 12/4/2024 | Listed for sale | $599,000$129/sqft |
Source: | ||
| 12/4/2024 | Listing removed | $599,000$129/sqft |
Source: | ||
| 10/2/2024 | Price change | $599,000-2.8%$129/sqft |
Source: | ||
| 9/9/2024 | Price change | $616,000-5.2%$133/sqft |
Source: | ||
| 8/1/2024 | Price change | $649,500-7.1%$140/sqft |
Source: | ||
| 6/3/2024 | Listed for sale | $699,000-12.1%$150/sqft |
Source: | ||
| 5/23/2024 | Listing removed | $795,000+13.7%$171/sqft |
Source: | ||
| 4/25/2024 | Price change | $699,000-3.6%$150/sqft |
Source: | ||
| 3/25/2024 | Price change | $725,000-3.3%$156/sqft |
Source: | ||
| 2/26/2024 | Price change | $749,900-5.7%$161/sqft |
Source: | ||
| 11/22/2023 | Listed for sale | $795,000+521.1%$171/sqft |
Source: | ||
| 10/15/2015 | Listing removed | $128,000$28/sqft |
Source: REALTY ASSOCIATES OF ATLANTA #07356870 Report a problem | ||
| 10/28/2014 | Listed for sale | $128,000-14.1%$28/sqft |
Source: REALTY ASSOCIATES OF ATLANTA #07356870 Report a problem | ||
| 7/25/2009 | Listing removed | $149,000$32/sqft |
Source: RE/MAX Executives #3900491 Report a problem | ||
| 5/13/2009 | Listed for sale | $149,000-50.3%$32/sqft |
Source: RE/MAX Executives #3900491 Report a problem | ||
| 10/16/2008 | Listing removed | $300,000$65/sqft |
Source: Listhub #3692312 Report a problem | ||
| 4/22/2008 | Listed for sale | $300,000+150%$65/sqft |
Source: Listhub #3692312 Report a problem | ||
| 10/18/1999 | Sold | $120,000$26/sqft |
Source: Public Record Report a problem | ||
Public tax history
Public tax history
| Year | Property taxes | Tax assessment |
|---|---|---|
| 2025 | $6,696 -0.2% | $142,080 -0.2% |
| 2024 | $6,711 +14% | $142,360 +14.2% |
| 2023 | $5,889 +43% | $124,680 +46.5% |
| 2022 | $4,117 +15.9% | $85,120 +17.8% |
| 2021 | $3,553 +9.8% | $72,280 +11.1% |
| 2020 | $3,236 +21.5% | $65,040 +25.1% |
| 2019 | $2,663 -2.6% | $52,000 |
| 2018 | $2,734 +2.3% | $52,000 -19.7% |
| 2017 | $2,674 +3.9% | $64,720 +30.5% |
| 2016 | $2,573 | $49,600 +204.7% |
| 2014 | $2,573 | $16,280 |
| 2013 | -- | $16,280 |
| 2012 | -- | $16,280 +4% |
| 2011 | -- | $15,648 -73.1% |
| 2010 | $2,714 -2.4% | $58,200 |
| 2009 | $2,781 -15.6% | $58,200 -19.8% |
| 2008 | $3,296 -2% | $72,600 |
| 2007 | $3,365 +2.4% | $72,600 |
| 2006 | $3,286 +2.7% | $72,600 |
| 2005 | $3,201 +13.3% | $72,600 +14.9% |
| 2004 | $2,826 +13.8% | $63,160 +14.3% |
| 2003 | $2,485 +5.5% | $55,240 |
| 2002 | $2,354 +12.2% | $55,240 |
| 2001 | $2,099 | $55,240 |
Find assessor info on the county website
BuyAbility℠ payment
Est. payment
$3,009/mo
Principal & interest
$2560
Property taxes
$449
Climate risks
Neighborhood: Belvedere Park
Nearby schools
GreatSchools rating
- 4/10Peachcrest Elementary SchoolGrades: PK-5Distance: 0.4 mi
- 5/10Mary Mcleod Bethune Middle SchoolGrades: 6-8Distance: 2.5 mi
- 3/10Towers High SchoolGrades: 9-12Distance: 0.3 mi
Schools provided by the listing agent
- Elementary: Peachcrest
- Middle: Mary McLeod Bethune
- High: Towers
Source: FMLS GA. This data may not be complete. We recommend contacting the local school district to confirm school assignments for this home.
