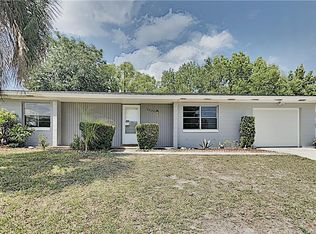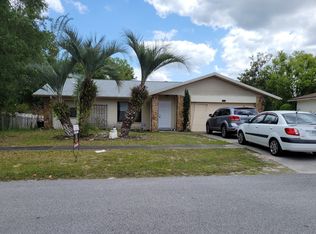Sold for $207,000
$207,000
3645 SW 150th Lane Rd, Ocala, FL 34473
2beds
1,146sqft
Single Family Residence
Built in 1980
9,583 Square Feet Lot
$198,000 Zestimate®
$181/sqft
$1,410 Estimated rent
Home value
$198,000
$174,000 - $224,000
$1,410/mo
Zestimate® history
Loading...
Owner options
Explore your selling options
What's special
Discover this charming and spacious single-family home that offers a warm and bright atmosphere. With two well-designed bedrooms and two full bathrooms, this home is perfect for families or those seeking additional space. The delightful front porch is the ideal spot to enjoy pleasant afternoons, while the spacious backyard provides a safe and fun area for everyone to play or for inviting friends and family to share memorable moments. The property features a garage, providing ample parking and storage capacity. With an area of 1,146 square feet and a total area of 1,820 square feet, this residence combines comfort and functionality exceptionally well. Located in a area without CDD (Community Development District) or HOA (Homeowners Association), you can enjoy the freedom of living without additional restrictions. Don’t miss the opportunity to make this beautiful house your new home!
Zillow last checked: 8 hours ago
Listing updated: November 29, 2024 at 09:12am
Listing Provided by:
Leidy Marroquin Bello 321-408-1934,
FLORIDA LAKES REALTY 407-593-9087
Bought with:
Maria Colon, 3402213
WEMERT GROUP REALTY LLC
Jenny Wemert, 3044371
WEMERT GROUP REALTY LLC
Source: Stellar MLS,MLS#: S5113590 Originating MLS: Osceola
Originating MLS: Osceola

Facts & features
Interior
Bedrooms & bathrooms
- Bedrooms: 2
- Bathrooms: 2
- Full bathrooms: 2
Primary bedroom
- Features: Built-in Closet
- Level: First
- Dimensions: 13x11
Bedroom 2
- Features: Built-in Closet
- Level: First
- Dimensions: 10x11
Primary bathroom
- Level: First
- Dimensions: 4x8
Bathroom 2
- Level: First
- Dimensions: 5x8
Balcony porch lanai
- Level: First
- Dimensions: 10x19
Basement
- Level: First
Dining room
- Level: First
- Dimensions: 11x11
Kitchen
- Level: First
- Dimensions: 11x9
Living room
- Level: First
- Dimensions: 19x12
Heating
- Central
Cooling
- Central Air
Appliances
- Included: Dryer, Microwave, Range, Refrigerator, Washer
- Laundry: In Garage
Features
- Thermostat
- Flooring: Laminate
- Has fireplace: No
Interior area
- Total structure area: 1,820
- Total interior livable area: 1,146 sqft
Property
Parking
- Total spaces: 1
- Parking features: Garage - Attached
- Attached garage spaces: 1
Features
- Levels: One
- Stories: 1
- Patio & porch: Porch
- Exterior features: Lighting, Private Mailbox
Lot
- Size: 9,583 sqft
- Dimensions: 88 x 110
Details
- Parcel number: 8002004915
- Zoning: R1
- Special conditions: None
Construction
Type & style
- Home type: SingleFamily
- Property subtype: Single Family Residence
Materials
- Block, Stucco
- Foundation: Slab
- Roof: Shingle
Condition
- New construction: No
- Year built: 1980
Utilities & green energy
- Sewer: Public Sewer
- Water: Public
- Utilities for property: Cable Available, Electricity Available
Community & neighborhood
Location
- Region: Ocala
- Subdivision: MARION OAKS UN 02
HOA & financial
HOA
- Has HOA: No
Other fees
- Pet fee: $0 monthly
Other financial information
- Total actual rent: 0
Other
Other facts
- Listing terms: Cash,Conventional,FHA,USDA Loan,VA Loan
- Ownership: Fee Simple
- Road surface type: Asphalt
Price history
| Date | Event | Price |
|---|---|---|
| 11/27/2024 | Sold | $207,000-1.4%$181/sqft |
Source: | ||
| 11/3/2024 | Pending sale | $209,900$183/sqft |
Source: | ||
| 10/5/2024 | Listed for sale | $209,900-4.6%$183/sqft |
Source: | ||
| 9/28/2024 | Listing removed | $220,000$192/sqft |
Source: | ||
| 9/18/2024 | Price change | $220,000-4.3%$192/sqft |
Source: | ||
Public tax history
| Year | Property taxes | Tax assessment |
|---|---|---|
| 2024 | $624 +2.8% | $38,041 +3% |
| 2023 | $607 +7.5% | $36,933 +3% |
| 2022 | $565 +2.2% | $35,857 +3% |
Find assessor info on the county website
Neighborhood: 34473
Nearby schools
GreatSchools rating
- 3/10Horizon Academy At Marion OaksGrades: 5-8Distance: 0.4 mi
- 2/10Dunnellon High SchoolGrades: 9-12Distance: 14.8 mi
- 2/10Sunrise Elementary SchoolGrades: PK-4Distance: 0.7 mi
Get a cash offer in 3 minutes
Find out how much your home could sell for in as little as 3 minutes with a no-obligation cash offer.
Estimated market value$198,000
Get a cash offer in 3 minutes
Find out how much your home could sell for in as little as 3 minutes with a no-obligation cash offer.
Estimated market value
$198,000

