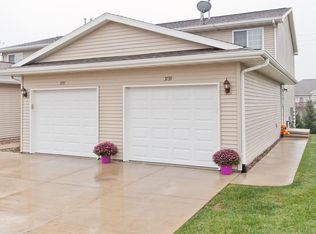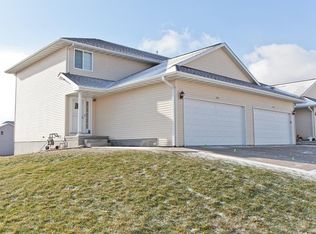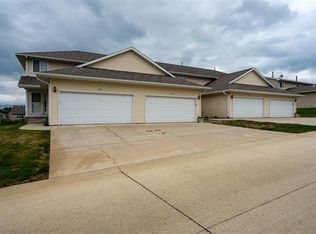Sold for $226,000 on 10/28/24
$226,000
3645 Stoney Point Rd SW, Cedar Rapids, IA 52404
3beds
1,869sqft
Condominium
Built in 2008
-- sqft lot
$229,900 Zestimate®
$121/sqft
$1,853 Estimated rent
Home value
$229,900
$212,000 - $248,000
$1,853/mo
Zestimate® history
Loading...
Owner options
Explore your selling options
What's special
Welcome to this spacious and beautifully maintained home, offering over 1,800 square feet of finished living space. This property features three bedrooms and three bathrooms, providing plenty of room for comfort and privacy. The open floor plan, complemented by vaulted ceilings, creates an inviting and airy atmosphere. You'll appreciate the neutral flooring throughout, which adds a versatile touch to the home’s interior.
The walk-out basement adds additional living space and flexibility, while the deck provides a perfect spot for outdoor relaxation. The two-car garage offers convenient and ample storage.
This home is clean and ready for quick possession, making your move-in process smooth and stress-free. Situated on the edge of Cedar Rapids, the location is ideal with easy access to HWY 151, HWY 30, and HWY 100, ensuring convenient commuting and travel. Don’t miss the opportunity to enjoy this top-notch location and all it has to offer.
Seller requests showings ONLY to pre-qualified UTILITY MONTHLY AVERAGES GAS (Mid American Energy): $35.00 ELECTRIC (Linn County REC): $90 City of CR for Water | Sewer | Garbage. Seller prefers to sell in as is condition.
Zillow last checked: 8 hours ago
Listing updated: October 28, 2024 at 12:13pm
Listed by:
Jill Monnahan 319-981-1409,
SKOGMAN REALTY,
Jacey Slaton 319-551-2361,
SKOGMAN REALTY
Bought with:
Stuart Geiger
RUHL & RUHL REALTORS®
Source: CRAAR, CDRMLS,MLS#: 2405919 Originating MLS: Cedar Rapids Area Association Of Realtors
Originating MLS: Cedar Rapids Area Association Of Realtors
Facts & features
Interior
Bedrooms & bathrooms
- Bedrooms: 3
- Bathrooms: 3
- Full bathrooms: 3
Other
- Level: First
Heating
- Forced Air, Gas
Cooling
- Central Air
Appliances
- Included: Dryer, Dishwasher, Disposal, Microwave, Range, Refrigerator, Washer
- Laundry: Main Level
Features
- Kitchen/Dining Combo, Bath in Primary Bedroom, Main Level Primary, Vaulted Ceiling(s)
- Basement: Full,Walk-Out Access
Interior area
- Total interior livable area: 1,869 sqft
- Finished area above ground: 1,281
- Finished area below ground: 588
Property
Parking
- Total spaces: 2
- Parking features: Attached, Garage, Garage Door Opener
- Attached garage spaces: 2
Features
- Patio & porch: Deck
Details
- Parcel number: 200225100801025
Construction
Type & style
- Home type: Condo
- Architectural style: Ranch
- Property subtype: Condominium
Materials
- Frame, Stone, Vinyl Siding
Condition
- New construction: No
- Year built: 2008
Utilities & green energy
- Sewer: Public Sewer
- Water: Public
Community & neighborhood
Location
- Region: Cedar Rapids
HOA & financial
HOA
- Has HOA: Yes
- HOA fee: $175 monthly
Other
Other facts
- Listing terms: Cash,Conventional
Price history
| Date | Event | Price |
|---|---|---|
| 10/28/2024 | Sold | $226,000-1.7%$121/sqft |
Source: | ||
| 9/19/2024 | Pending sale | $229,900$123/sqft |
Source: | ||
| 8/27/2024 | Listed for sale | $229,900+9.5%$123/sqft |
Source: | ||
| 9/23/2022 | Sold | $210,000$112/sqft |
Source: | ||
| 8/8/2022 | Pending sale | $210,000$112/sqft |
Source: | ||
Public tax history
| Year | Property taxes | Tax assessment |
|---|---|---|
| 2024 | $4,102 +8.7% | $216,500 |
| 2023 | $3,772 +7.6% | $216,500 +27.1% |
| 2022 | $3,506 -3.9% | $170,300 |
Find assessor info on the county website
Neighborhood: 52404
Nearby schools
GreatSchools rating
- 4/10Prairie CreekGrades: 5-6Distance: 5.3 mi
- 6/10Prairie PointGrades: 7-9Distance: 5.8 mi
- 2/10Prairie High SchoolGrades: 10-12Distance: 5.1 mi
Schools provided by the listing agent
- Elementary: College Comm
- Middle: College Comm
- High: College Comm
Source: CRAAR, CDRMLS. This data may not be complete. We recommend contacting the local school district to confirm school assignments for this home.

Get pre-qualified for a loan
At Zillow Home Loans, we can pre-qualify you in as little as 5 minutes with no impact to your credit score.An equal housing lender. NMLS #10287.
Sell for more on Zillow
Get a free Zillow Showcase℠ listing and you could sell for .
$229,900
2% more+ $4,598
With Zillow Showcase(estimated)
$234,498

