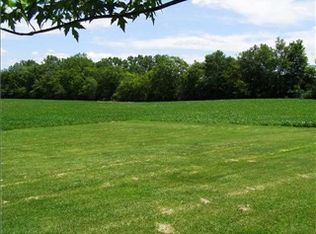Sold
$312,000
3646 Senour Rd, Indianapolis, IN 46239
3beds
3,170sqft
Residential, Single Family Residence
Built in 1967
0.89 Acres Lot
$311,700 Zestimate®
$98/sqft
$2,036 Estimated rent
Home value
$311,700
$290,000 - $337,000
$2,036/mo
Zestimate® history
Loading...
Owner options
Explore your selling options
What's special
RARE FIND IN FRANKLIN TOWNSHIP! Tucked away on just under an ACRE LOT, this one-level home with a full BASEMENT offers so much PRIVACY. Surrounded by mature trees in a rural setting with NO homeowners association. You'll LOVE the secluded, fenced-in yard that's IDEAL for entertaining, gardening, or simply relaxing outdoors. A BRAND new front walk with steps leads you to a charming front deck. Inside you will find beautiful hardwood floors flowing through the living room, great room, and bedrooms. The great room could easily SERVE as a formal dining area, office, or second living space. The living room is FULL of charm with two corner windows that flood the space with natural light. The sunny breakfast room opens to the deck, and the kitchen features an island, ample cabinetry, and all appliances included. Washer and dryer stay, too! One of the bedrooms is currently used as a walk-in closet with a built-in IKEA closet (which the seller will leave or remove at the buyer's request). Once removed, it functions fully as a bedroom. Master bedroom has a private bath. Downstairs, the full basement has been waterproofed (transferable warranty included), and UPDATED plumbing adds peace of mind. With three large daylight windows, this space is a blank canvas-perfect for a future family room, home gym, or hobby space. This home is located in the district of the new elementary school in Franklin Township - New Bethel. Narrow creek just west of the driveway runs length of the property. ENJOY rural living with easy access to the interstate. Don't miss out on this opportunity!
Zillow last checked: 8 hours ago
Listing updated: August 14, 2025 at 06:48am
Listing Provided by:
Ema Boykova 317-531-4022,
M & E Realty Group,
Dimitar Boykov,
M & E Realty Group
Bought with:
Brandon Warfield
Carpenter, REALTORS®
Source: MIBOR as distributed by MLS GRID,MLS#: 22048821
Facts & features
Interior
Bedrooms & bathrooms
- Bedrooms: 3
- Bathrooms: 2
- Full bathrooms: 2
- Main level bathrooms: 2
- Main level bedrooms: 3
Primary bedroom
- Level: Main
- Area: 156 Square Feet
- Dimensions: 13x12
Bedroom 2
- Level: Main
- Area: 120 Square Feet
- Dimensions: 12x10
Bedroom 3
- Level: Main
- Area: 110 Square Feet
- Dimensions: 11x10
Bonus room
- Features: Other
- Level: Basement
- Area: 675 Square Feet
- Dimensions: 27x25
Breakfast room
- Level: Main
- Area: 156 Square Feet
- Dimensions: 13x12
Great room
- Level: Main
- Area: 143 Square Feet
- Dimensions: 13x11
Kitchen
- Level: Main
- Area: 156 Square Feet
- Dimensions: 13x12
Laundry
- Features: Other
- Level: Basement
- Area: 32 Square Feet
- Dimensions: 08x04
Living room
- Level: Main
- Area: 221 Square Feet
- Dimensions: 17x13
Heating
- Forced Air, Natural Gas
Cooling
- Central Air
Appliances
- Included: Dishwasher, Dryer, Gas Water Heater, MicroHood, Electric Oven, Refrigerator, Washer, Water Softener Owned
- Laundry: In Basement
Features
- Attic Access, Kitchen Island, Ceiling Fan(s), Hardwood Floors, High Speed Internet
- Flooring: Hardwood
- Basement: Daylight,Egress Window(s),Full
- Attic: Access Only
Interior area
- Total structure area: 3,170
- Total interior livable area: 3,170 sqft
- Finished area below ground: 0
Property
Parking
- Total spaces: 2
- Parking features: Attached, Asphalt, Garage Door Opener
- Attached garage spaces: 2
Features
- Levels: One
- Stories: 1
- Patio & porch: Covered, Deck
- Fencing: Fenced,Full,Privacy
Lot
- Size: 0.89 Acres
- Features: Not In Subdivision, Mature Trees, Trees-Small (Under 20 Ft)
Details
- Additional structures: Barn Mini
- Parcel number: 490928115006000300
- Horse amenities: None
Construction
Type & style
- Home type: SingleFamily
- Architectural style: Traditional
- Property subtype: Residential, Single Family Residence
Materials
- Brick
- Foundation: Block
Condition
- New construction: No
- Year built: 1967
Utilities & green energy
- Water: Private
Community & neighborhood
Location
- Region: Indianapolis
- Subdivision: No Subdivision
Price history
| Date | Event | Price |
|---|---|---|
| 8/13/2025 | Sold | $312,000-4%$98/sqft |
Source: | ||
| 7/13/2025 | Pending sale | $325,000$103/sqft |
Source: | ||
| 7/3/2025 | Listed for sale | $325,000+71.1%$103/sqft |
Source: | ||
| 10/31/2018 | Sold | $190,000-5%$60/sqft |
Source: | ||
| 9/20/2018 | Pending sale | $200,000$63/sqft |
Source: Keller Williams Realty Indy Metro South #21591200 Report a problem | ||
Public tax history
| Year | Property taxes | Tax assessment |
|---|---|---|
| 2024 | $2,372 0% | $272,900 +15.2% |
| 2023 | $2,373 +19.5% | $236,800 |
| 2022 | $1,986 +10.2% | $236,800 +19.6% |
Find assessor info on the county website
Neighborhood: College Corner
Nearby schools
GreatSchools rating
- 7/10Acton Elementary SchoolGrades: K-3Distance: 4.1 mi
- 7/10Franklin Central Junior HighGrades: 7-8Distance: 2.4 mi
- 9/10Franklin Central High SchoolGrades: 9-12Distance: 3.1 mi
Get a cash offer in 3 minutes
Find out how much your home could sell for in as little as 3 minutes with a no-obligation cash offer.
Estimated market value
$311,700
Get a cash offer in 3 minutes
Find out how much your home could sell for in as little as 3 minutes with a no-obligation cash offer.
Estimated market value
$311,700
